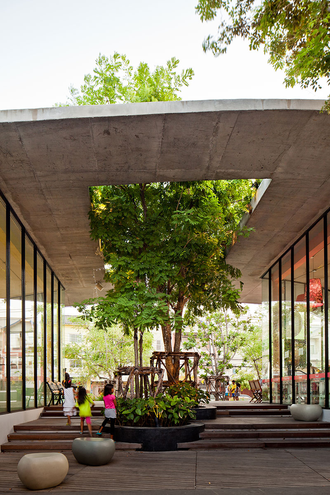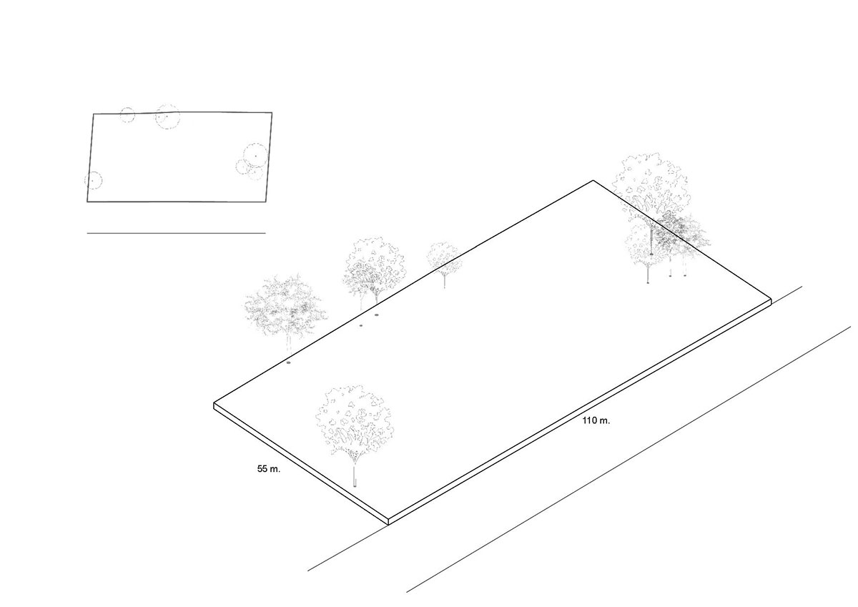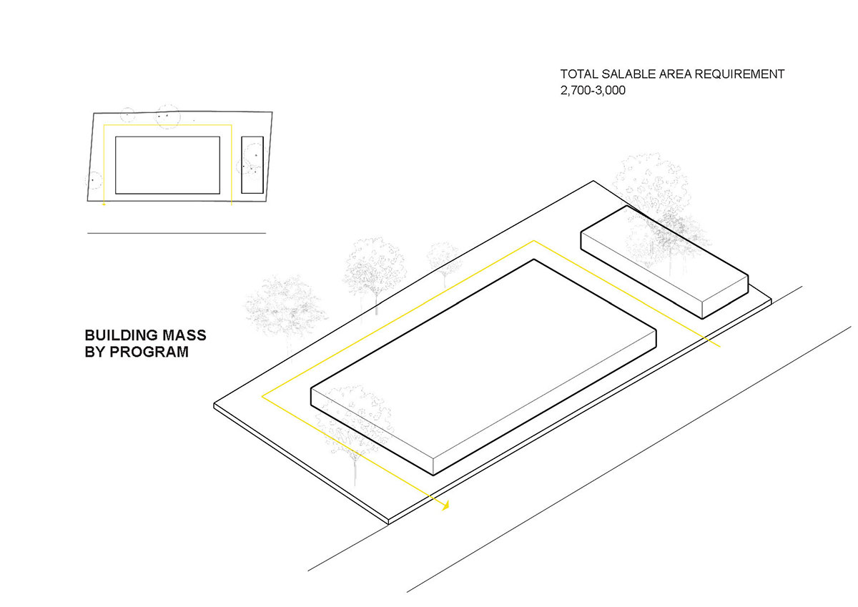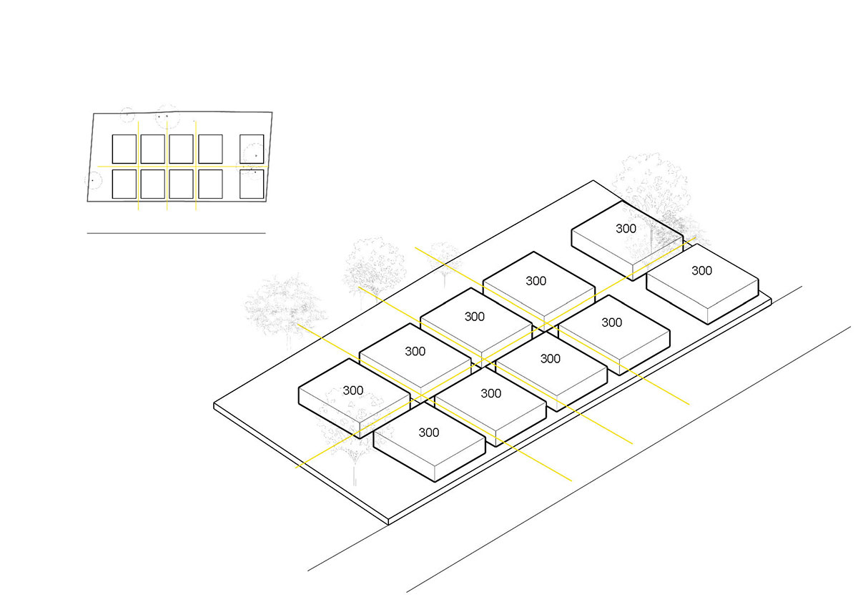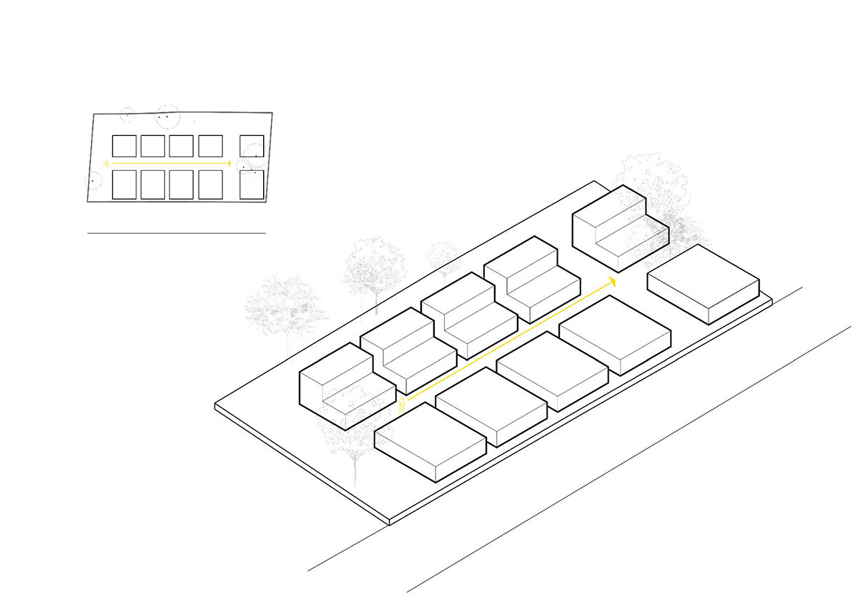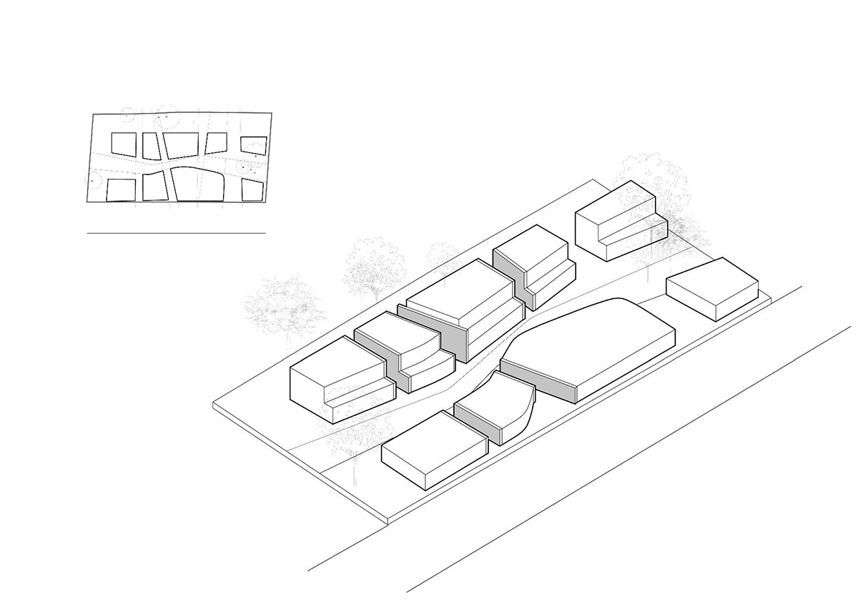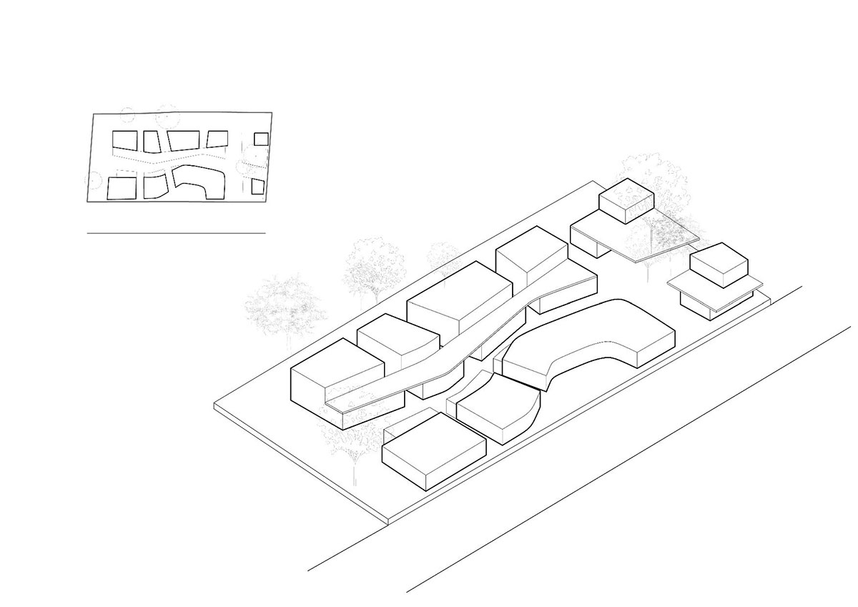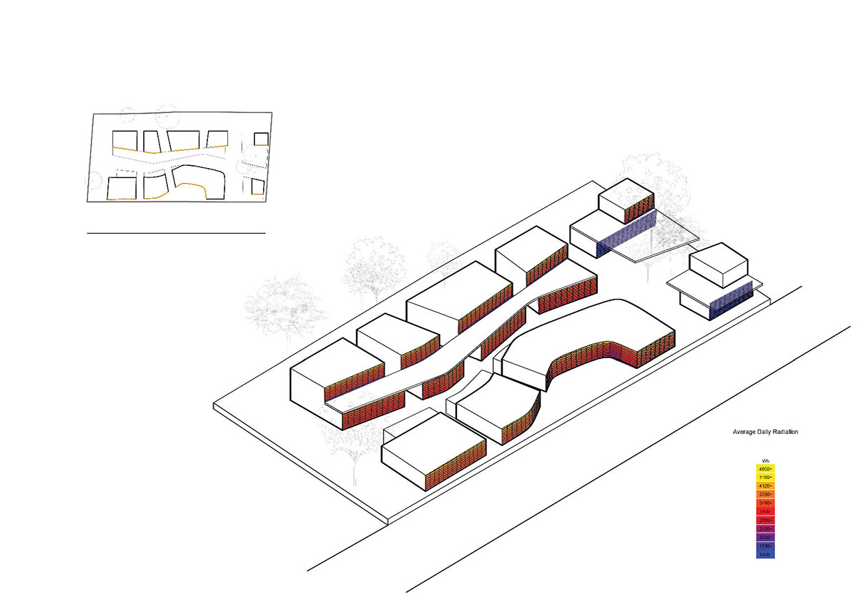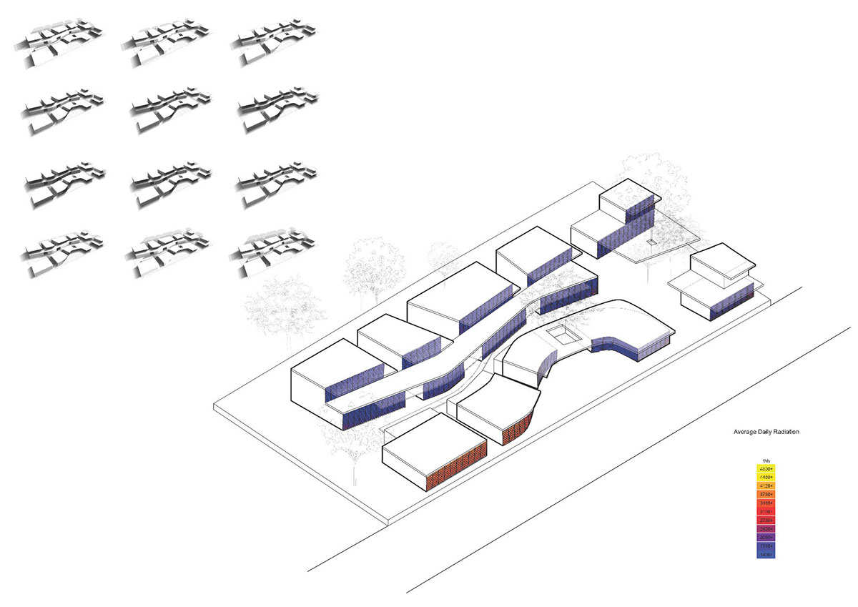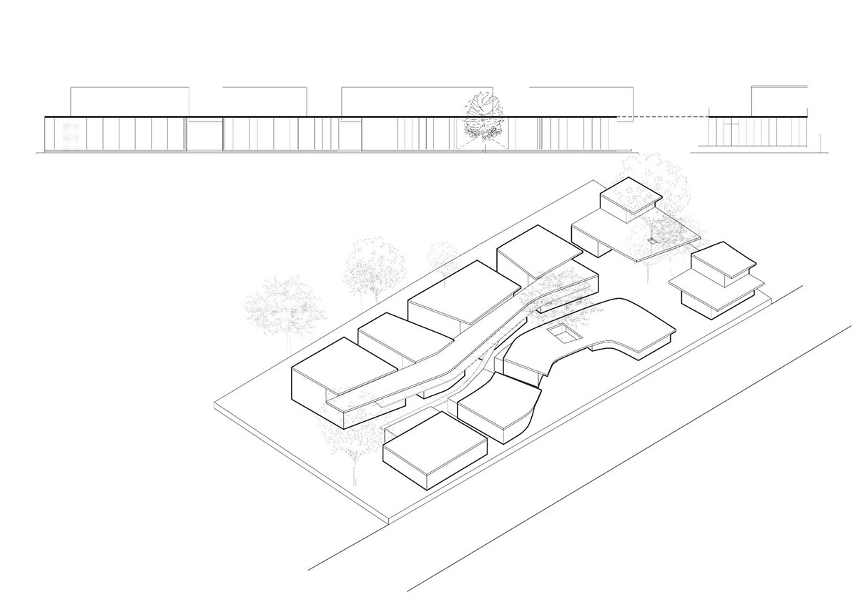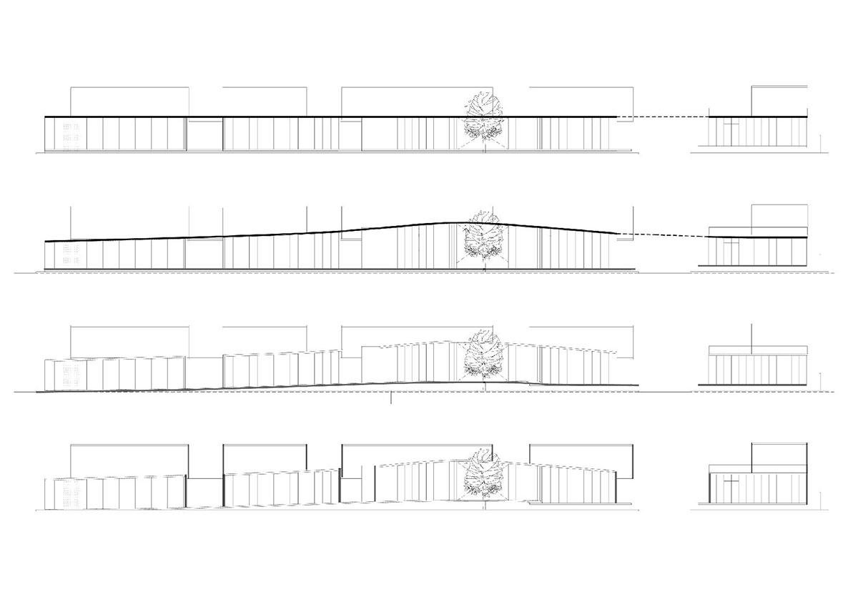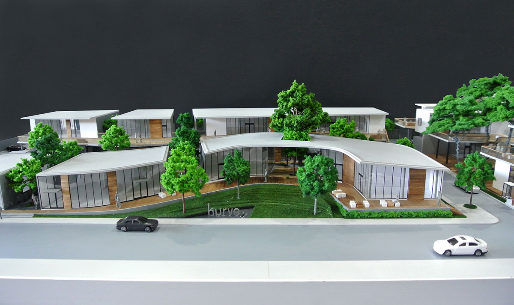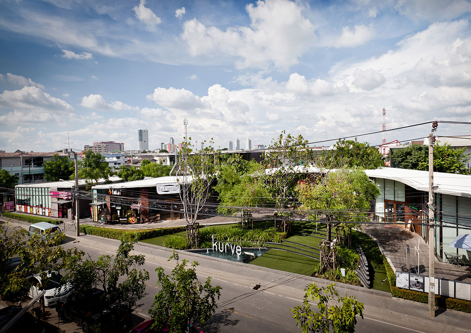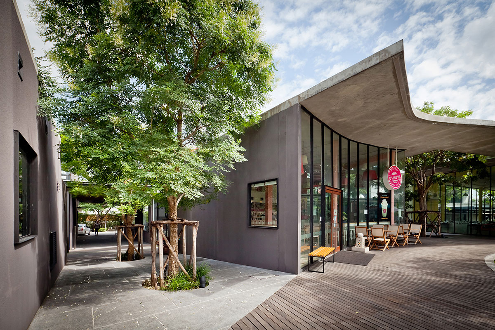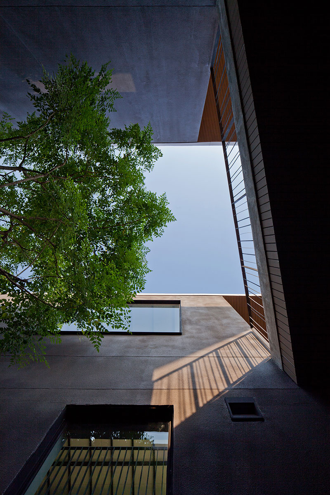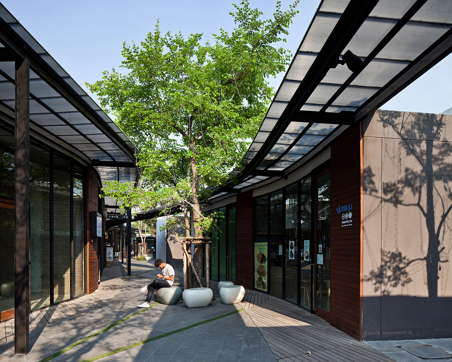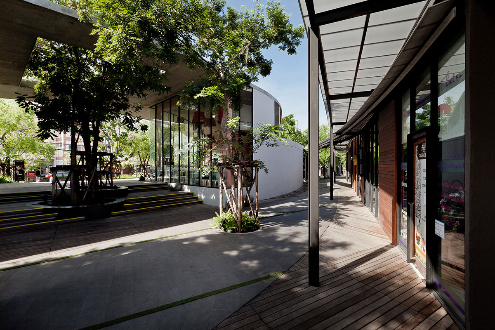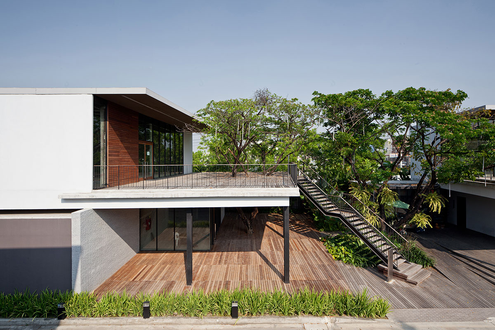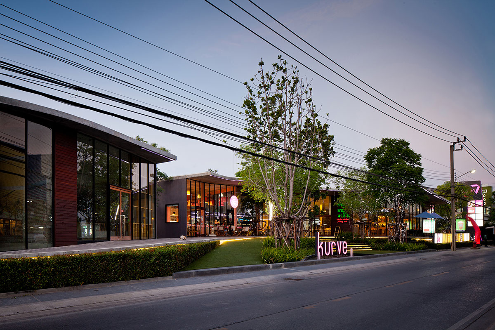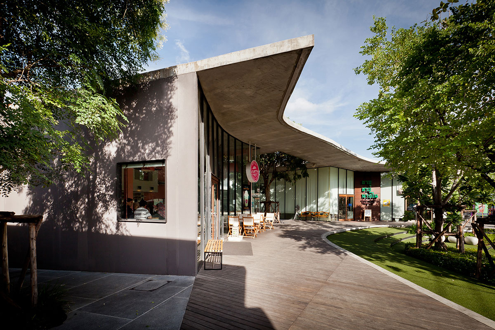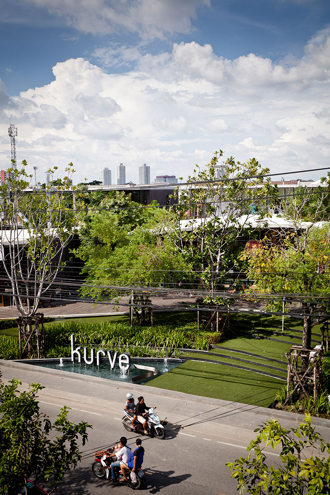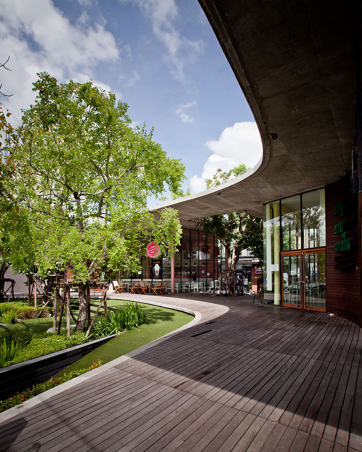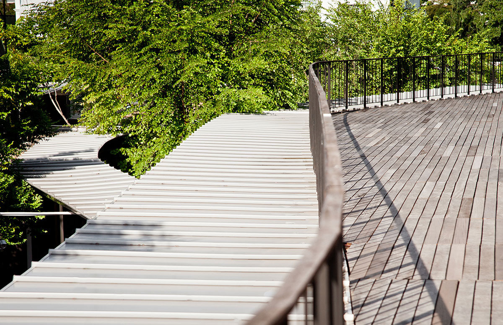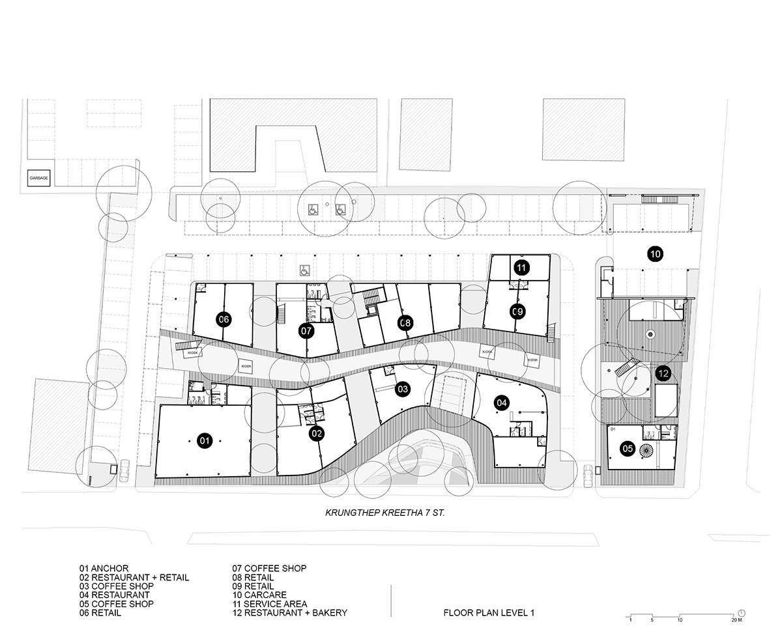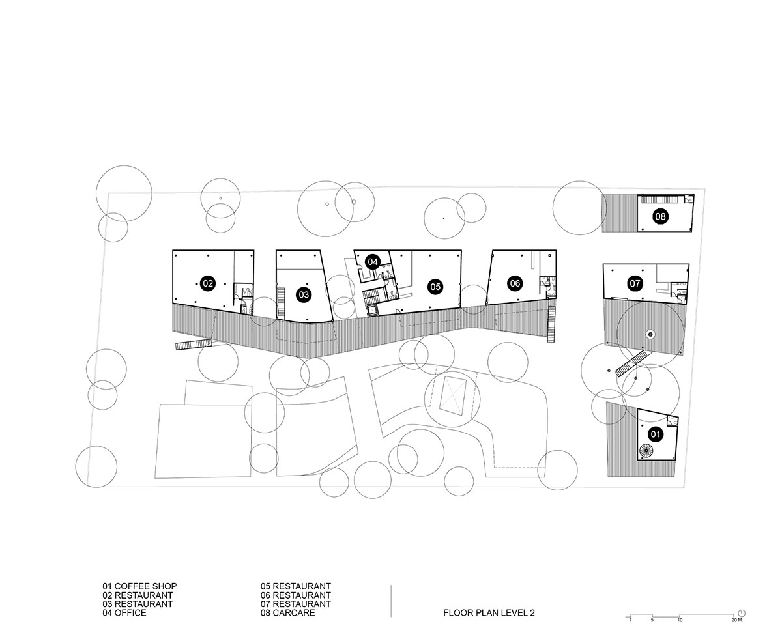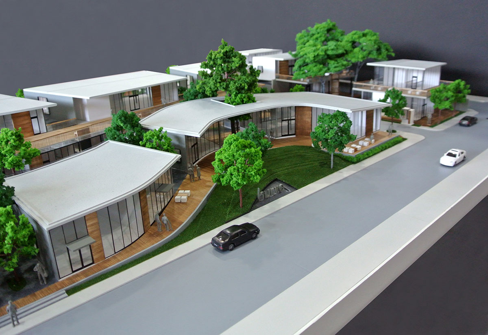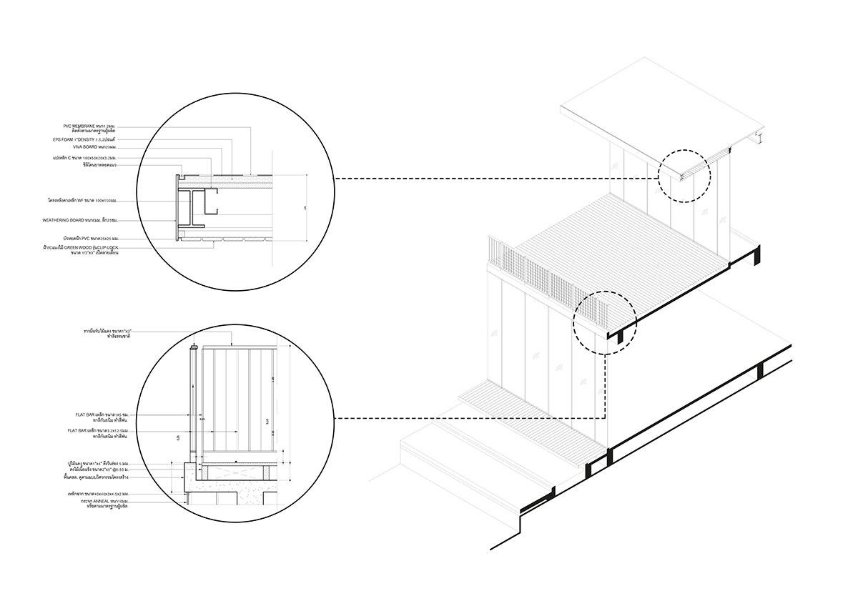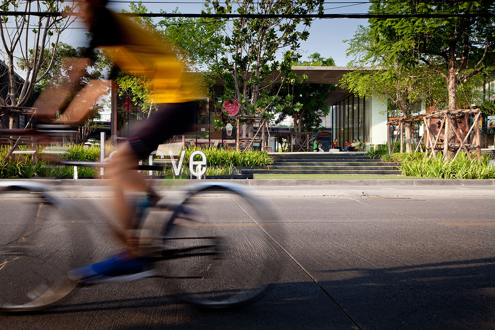
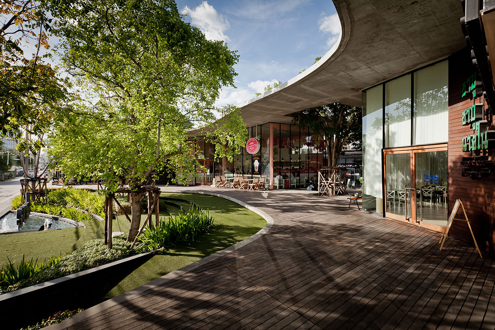
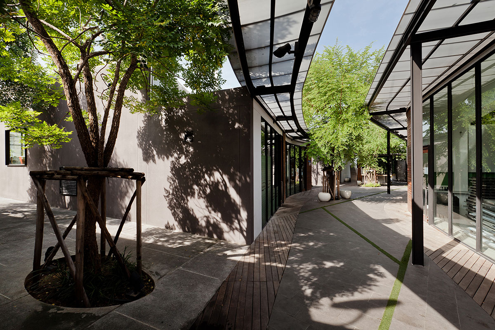
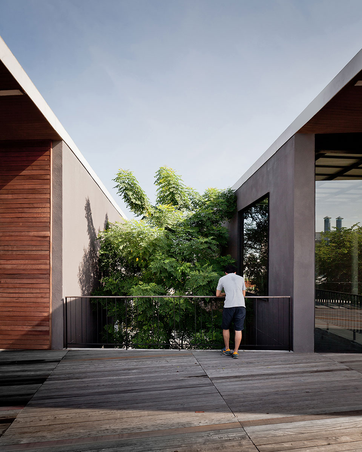
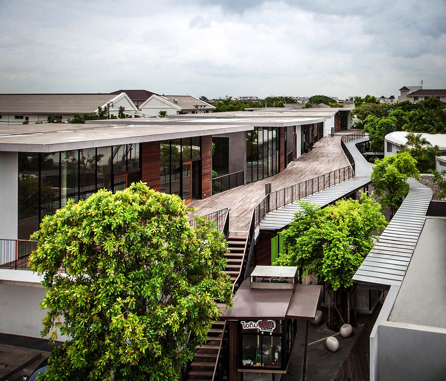
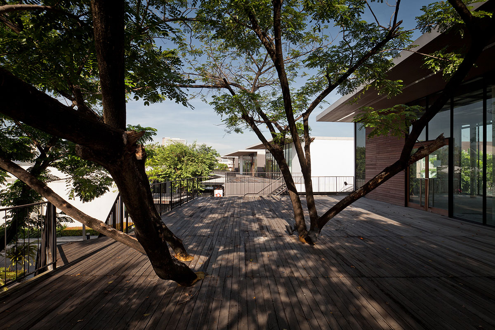
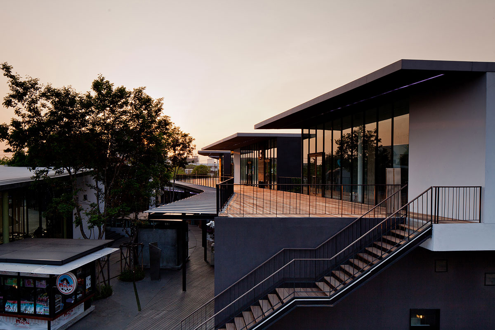
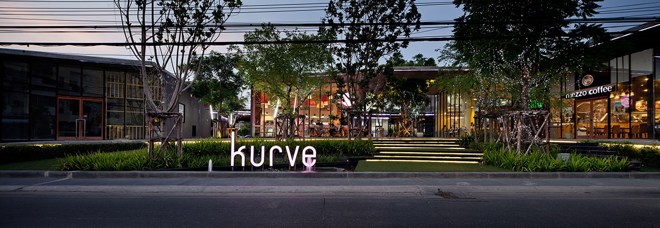
Location: Bangkok, Thailand
Type: Architecture Design
Program: Community Mall
Client: Kurve 7 Co.,Ltd.
Site Area: 6,000 sqm.
Built Area: 4,000 sqm.
Design: 2011-12
Completion: 2014
Construction Cost: 60M Baht
Kurve 7 is a community mall located within a dense residential district in the Eastern part of Bangkok, Krungthep Kreetha 7. Using a series of soft curvature strategies to define, lead, and connect, Stu/D/O is able to realize their goal of creating a new neighborhood commercial space that is linked together by a series of open-air gardens and public spaces rather than creating a large, enclosed community mall.
Due to zoning restrictions, the massing is divided into nine separate blocks with commercial areas no larger than 300 square meters each. The small commercial blocks are organized into two longitudinal groups in the front and rear, opening up a curved promenade that elongates the corridor space while providing new points of visual interest. In order to visually link the separated massing together, a continuous curved roof is used to architecturally connect the blocks. The center of this exposed concrete roof is lifted up 1.5 meters in its vertical axis, creating a sloping roofline that defines the main entrance. The ground plane at the entry sequence is then lifted up in a similar manner to create a gently sloping ramp, connecting the furthest boundary to the center. Together with the curving plan that pulls in the entry way, these three curves define the main approach and create an intimate space that becomes an open air amphitheater and garden for the public.
The treatment of materials is used to emphasize each architectural element of the project. The continuous sloping roof plane is constructed from exposed concrete, while the ground plane is defined by wood planks and greenery. The straight vertical planes are treated with a dark rough concrete texture while the curving front facades are treated with floor to ceiling glazing and metal framing details. Existing trees are well preserved and surrounded with terraces, defining the main dining area of the project.
Stu/D/O Team:
Apichart Srirojanapinyo
Chanasit Cholasuek
Adrian Smiths
Landscape Architect: Field Landscape Studio
Lighting Designer: Siriluck Chinsaengchai
Graphic Designer Amnaj Suriyawongkul
Structural Engineer: Panit Supasiriluk
Mechanical Engineer: MEE Consultants
Consultants: Chanin Limapornvanich
Contractor: MKS Engineerings
Visualizer: Stu/D/O
Photography: Stu/D/O, Ketsiree Wongwan
Awards:
2016 A+Awards, Popular Vote Award, the Commercial: Shopping Mall
