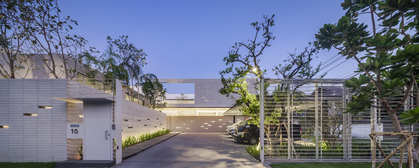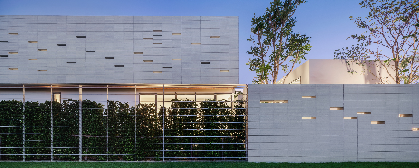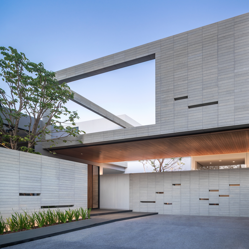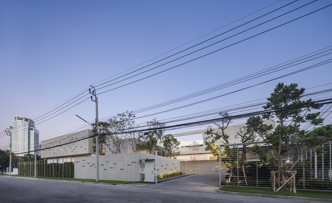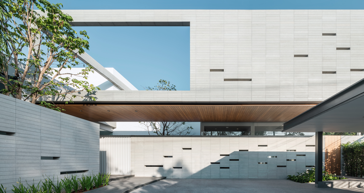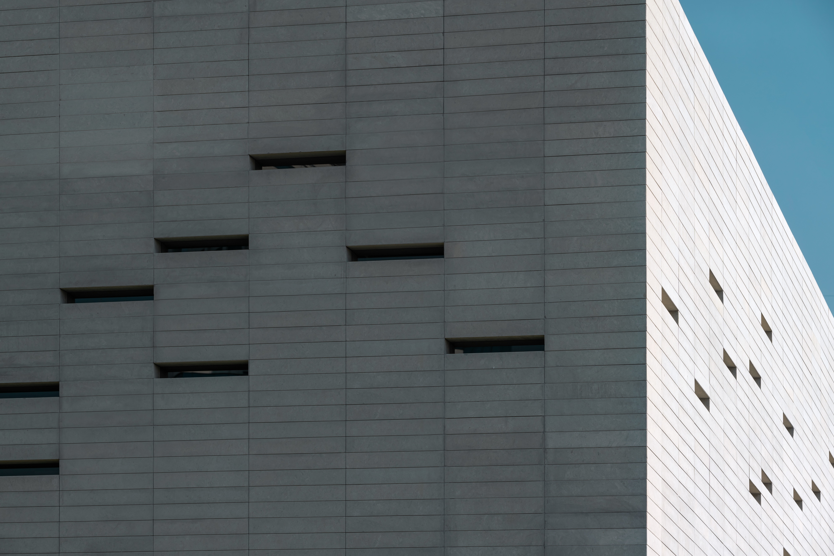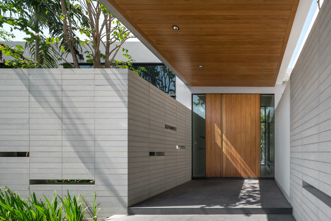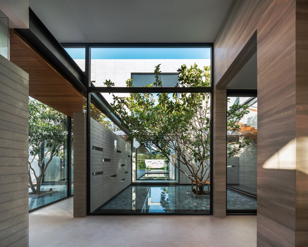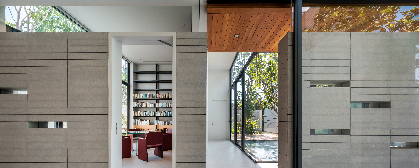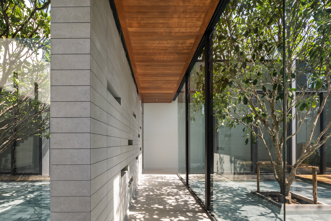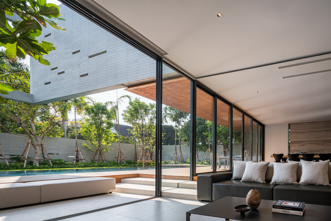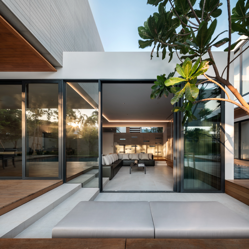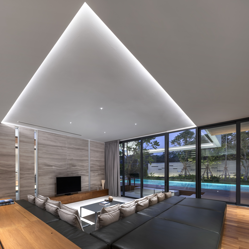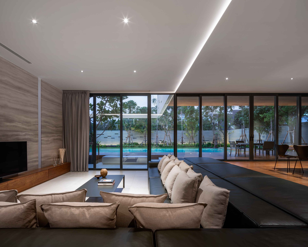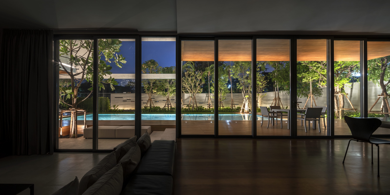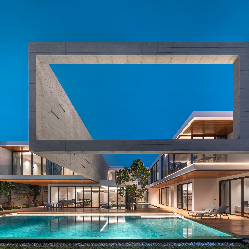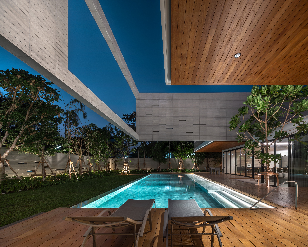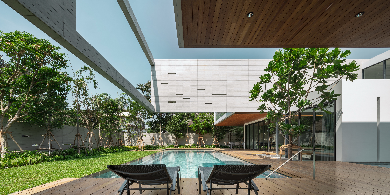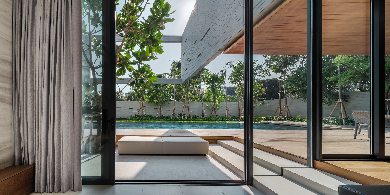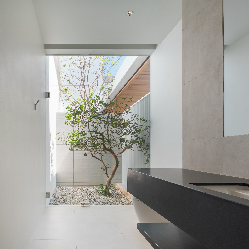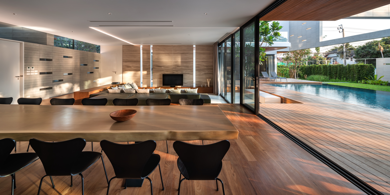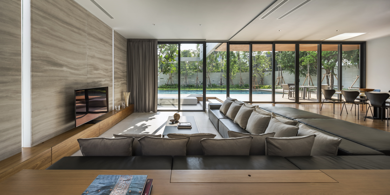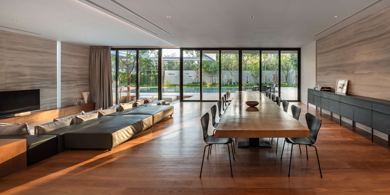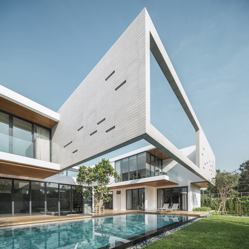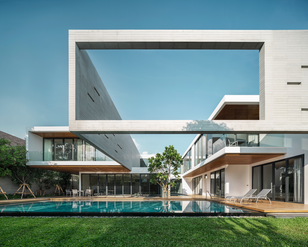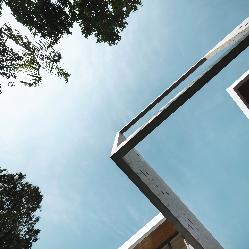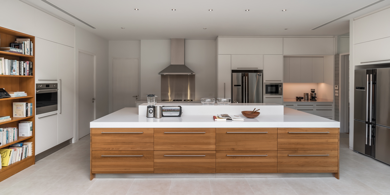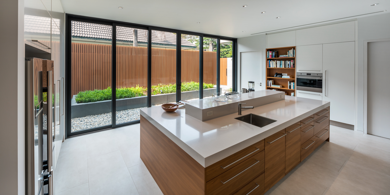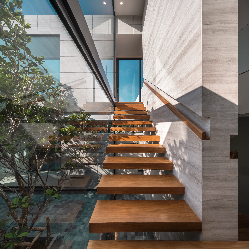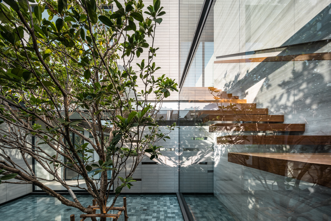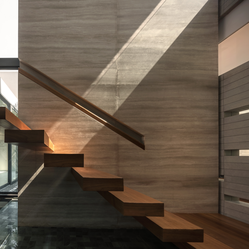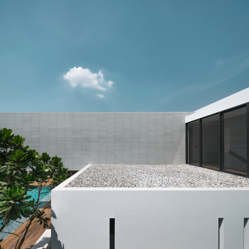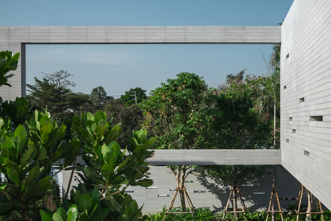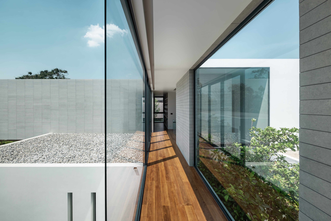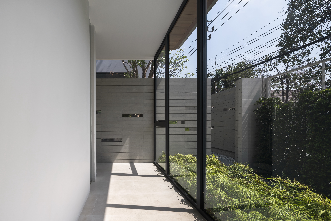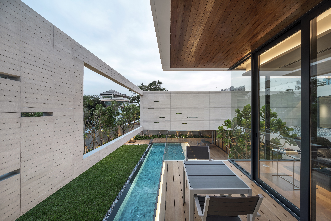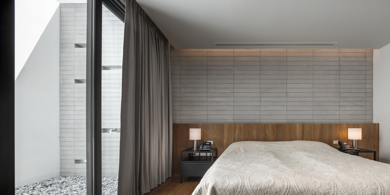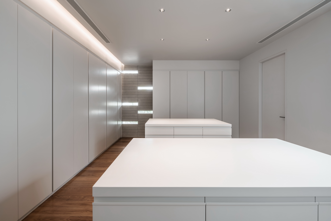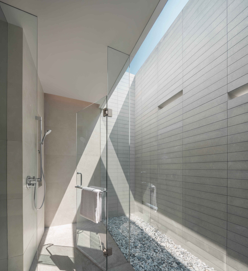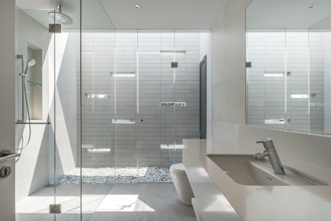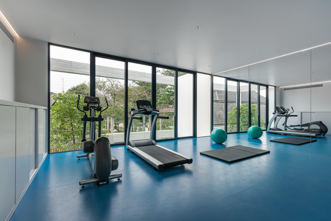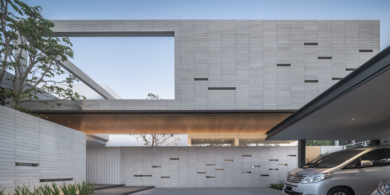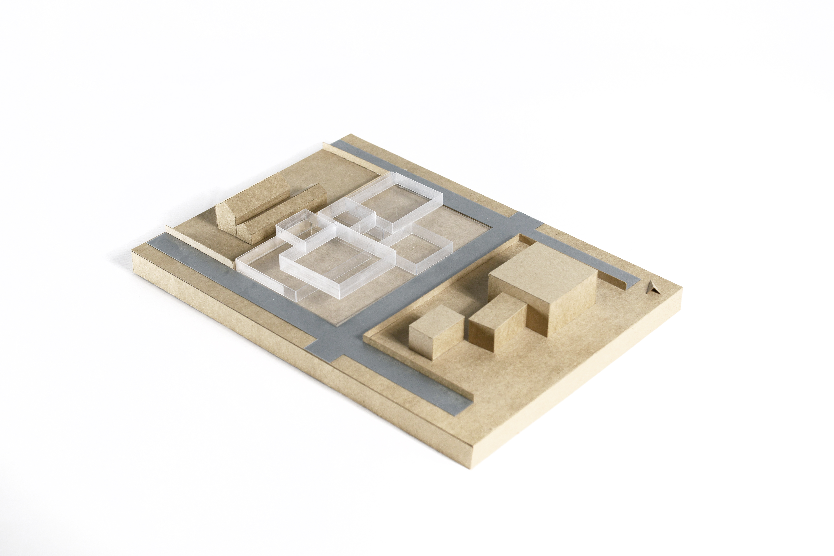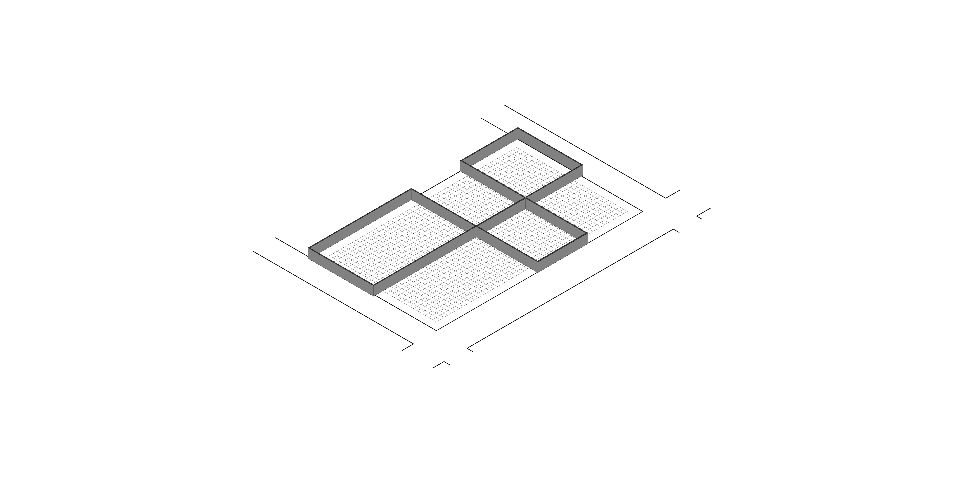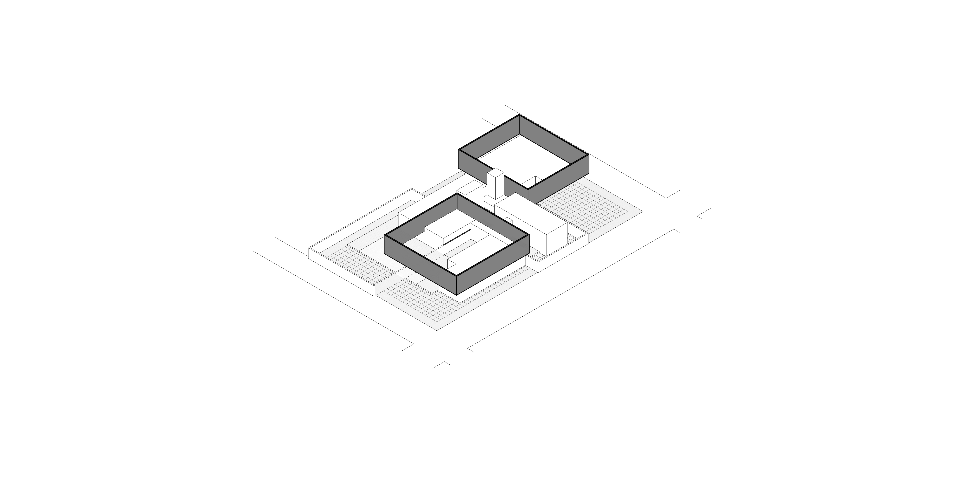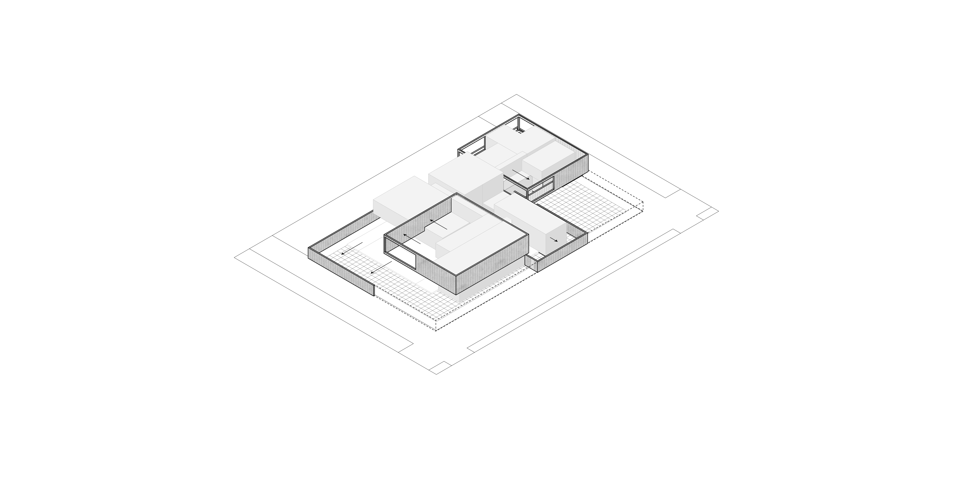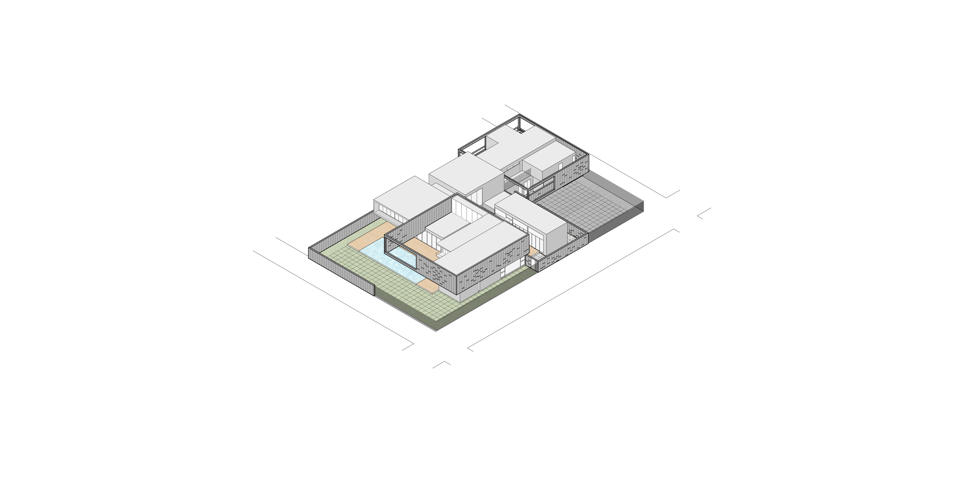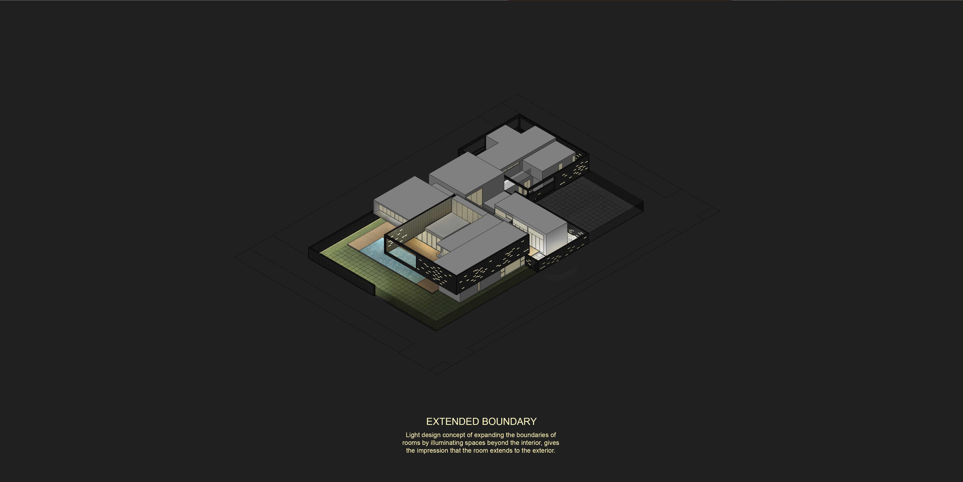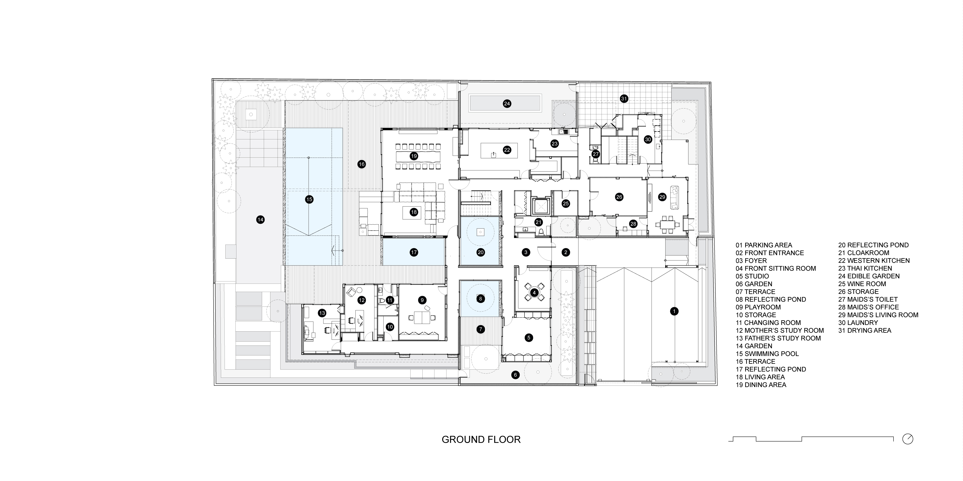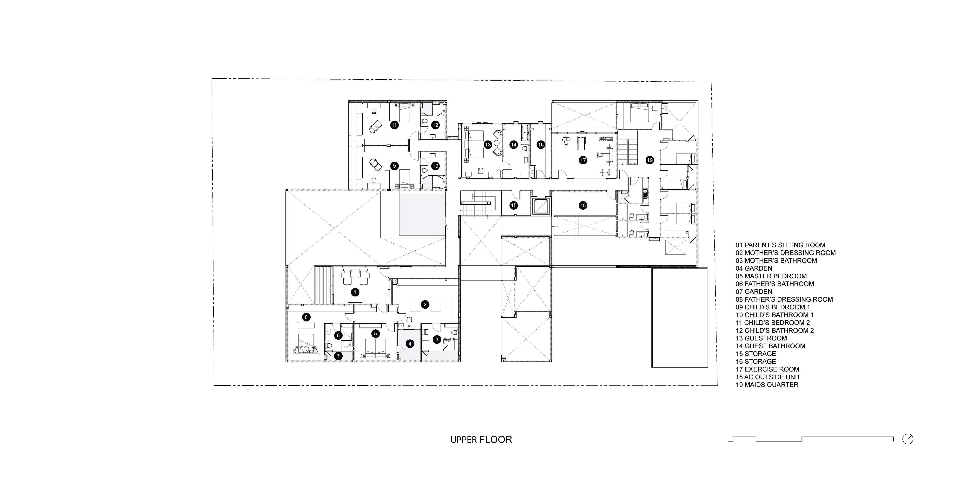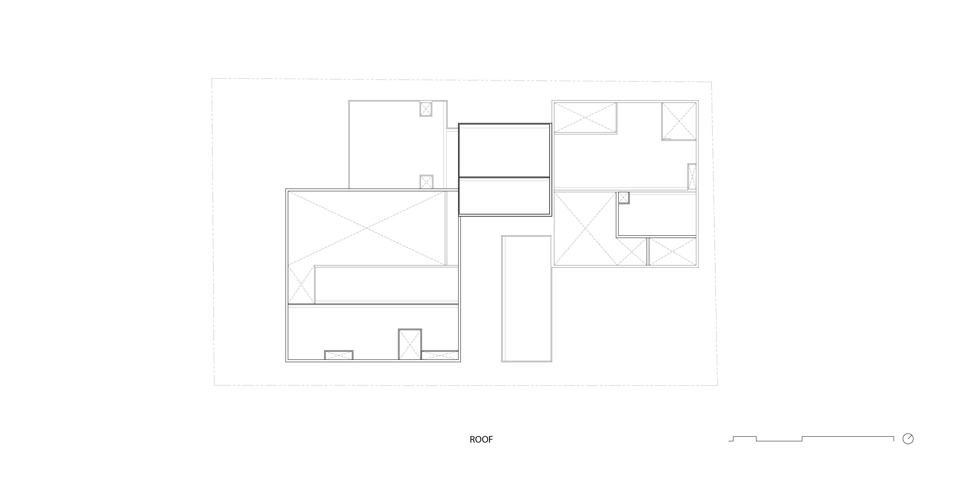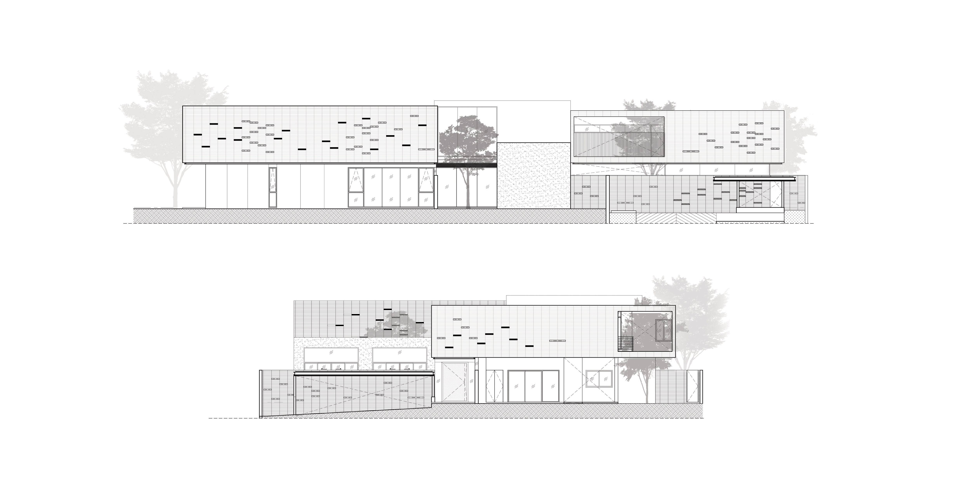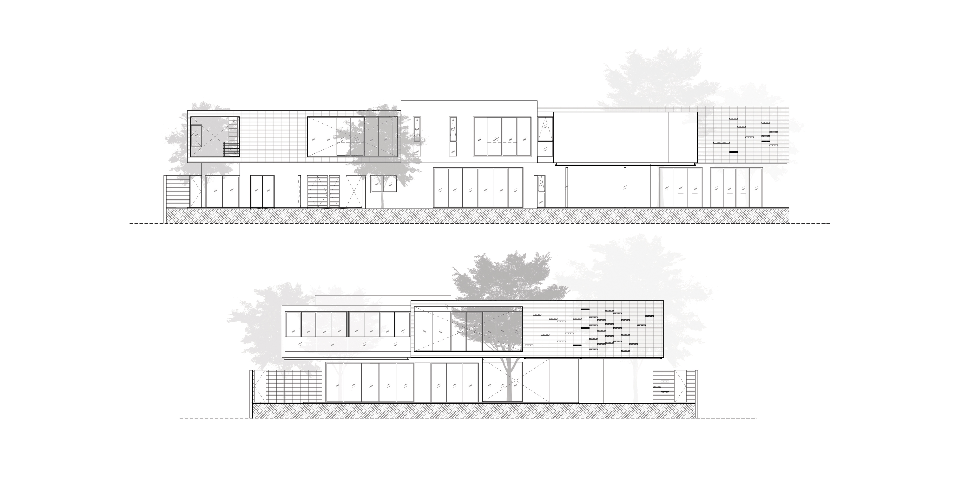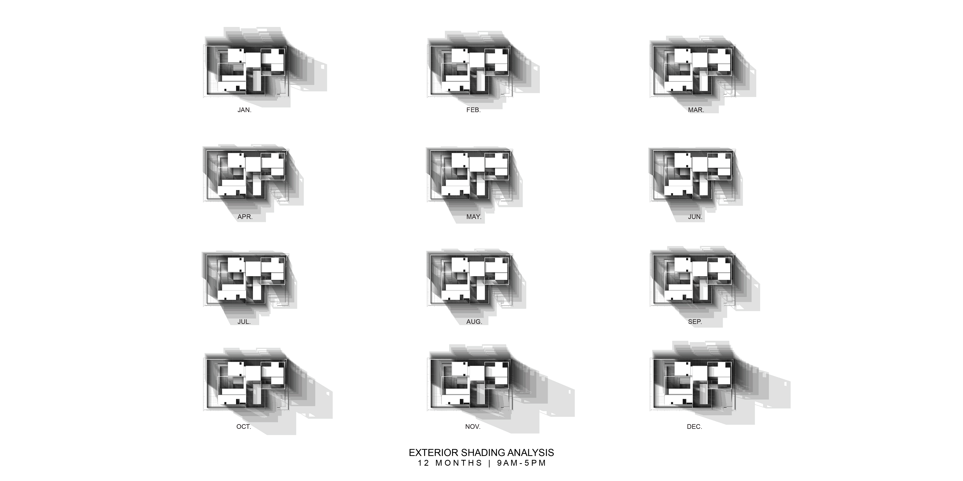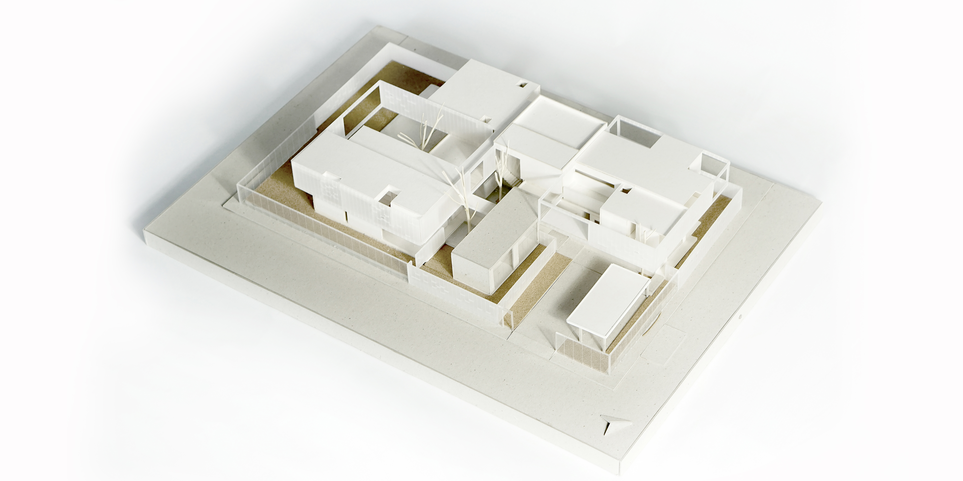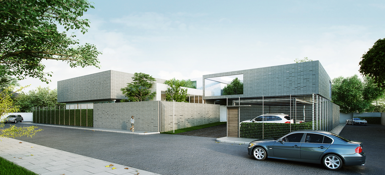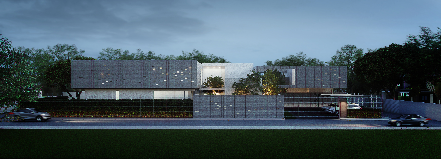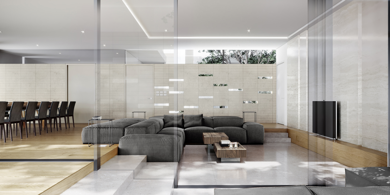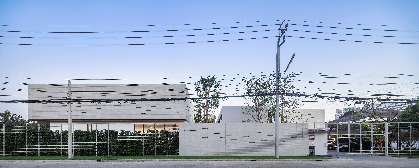
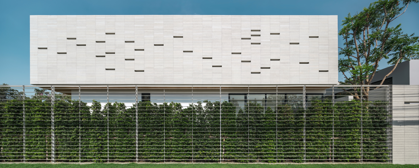
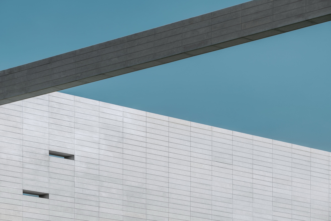
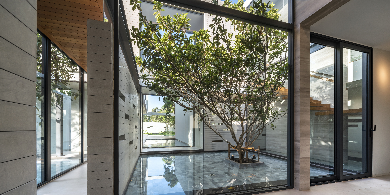
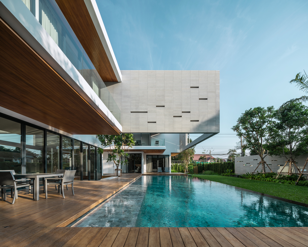
Location: Bangkok, Thailand
Type: Architecture and Interior Design
Program: Residential
Client: Undisclosed
Site Area: 1,790 sqm.
Built Area: 1,700 sqm.
Design: 2015
Completion: 2020
Construction Cost: 80M baht
Frame House is a private residential project located in a quiet neighborhood in Pattanakarn. Given the unique function of a semi-public photography studio within a private home, one of the main ideas in zoning and designing Frame House is the notion of using architectural boundaries to create various spaces within the different contexts of personal space. Through cohesive architectural, interior, landscape, and lighting design, this concept resulted in a home that is formed, separated, while at the same time connected and expanded, by boundaries.
The 1,790 sq.m. site was spatially organized according to groups of relating functions: Entry, Staff, Studio, Work, and Family, which are then arranged in response to the levels of privacy each demands. In order to create a sense of space and privacy for each function, the feature boundary wall was formed to act as both an exterior border wall of the site, and also as interior wall that separates each function. While the feature wall frames each distinct quarter, it also enables connection between the various functions through its materiality; it is entirely cladded in 10×60 cm Azul Green Limestone modules, and ultimately brings cohesion to the entire home. On the upper floor, the same idea was applied, where each group of functions are bounded by the “walls,” framing its private quarter while expanding each interior limitations.
The gradating pattern created by small openings applied to boundary walls is based on the 10×60 cm limestone tile module, where it is arranged and detailed in response to the level of privacy of each function the wall is adjacent to. The three types of opening details include: void, openings with glazing, and depressed openings. Application in details of the openings, in conjunction with the frequency of the pattern, are determined by demands for natural light and privacy. Though these systems in detail, all within the same module, the boundary wall remain aesthetically continuous and cohesive, without compromising the privacy and the function of the home.
Main functions, such as the studio and the family room, are situated to take in the most open space, while different landscape concepts were designed specifically for each quarter, giving each area its own character and sense of personal space. As the associated boundary wall extends out from inside to the outside, it creates the impression of the interior space expanding from within its own boundaries, into the garden, as the two spaces merge into one.
A visual axis penetrates through the whole house, from the front entrance to a featured sculpture in the back garden, linking together all adjacent functions as it traverses different spaces, gardens, and water feature of the home.
The lighting concept of expanding boundary help enhances the architectural concept of the boundary wall seamlessly, as the light creates the impression of the interior space expanding further beyond its bounds. Once inside, with exterior wall-lighting illuminating the extensive planes on, the space suddenly feels much larger. Just as the limestone wall broadens the interior spaces through its continuity during the day, through illumination, the lighting design is able to create vast spaces and extends the bounds of the inside during nighttime.
Stu/D/O Team:
Apichart Srirojanapinyo
Chanasit Cholasuek
Thanipath Thannawuttimanas
Park Lertchanyakul
Satavee Kijsanayotin
Pitchapa Jular
Landscape Architect: Field Landscape Studio
Lighting Designer: in Contrast Design Studio
Structural Engineer: Wasan Thongpoon
Mechanical Engineer: MEE Consultants
Consultants: Engineering Plus
Contractor: Naichangthai
Photograph: W Workspace
