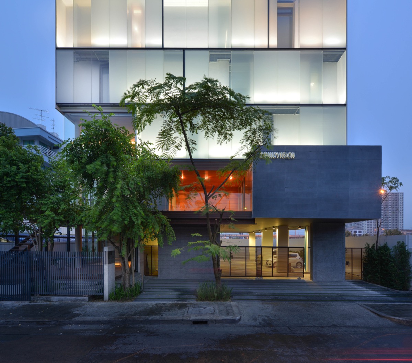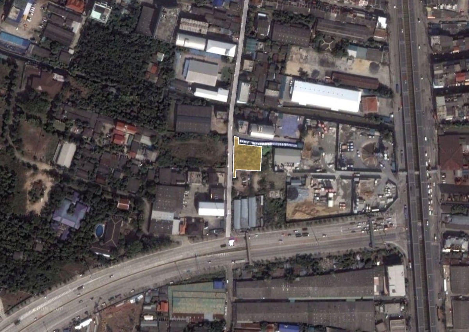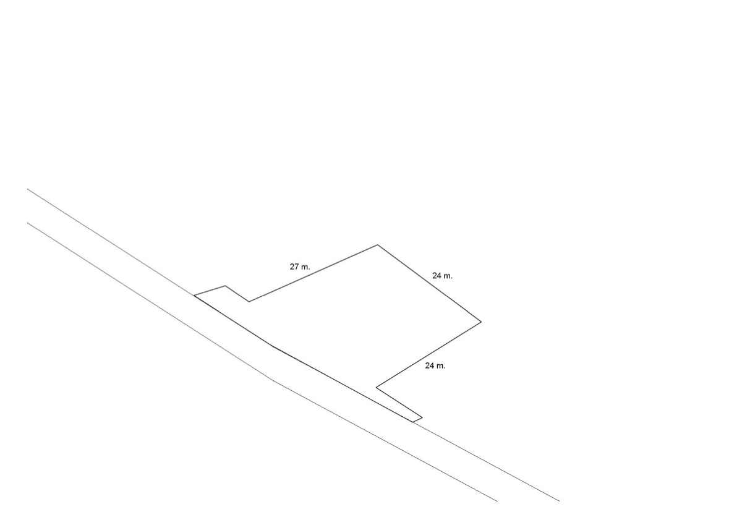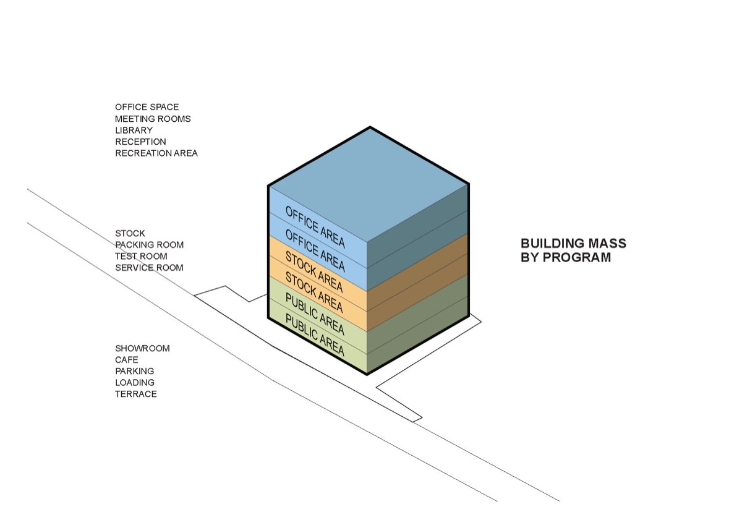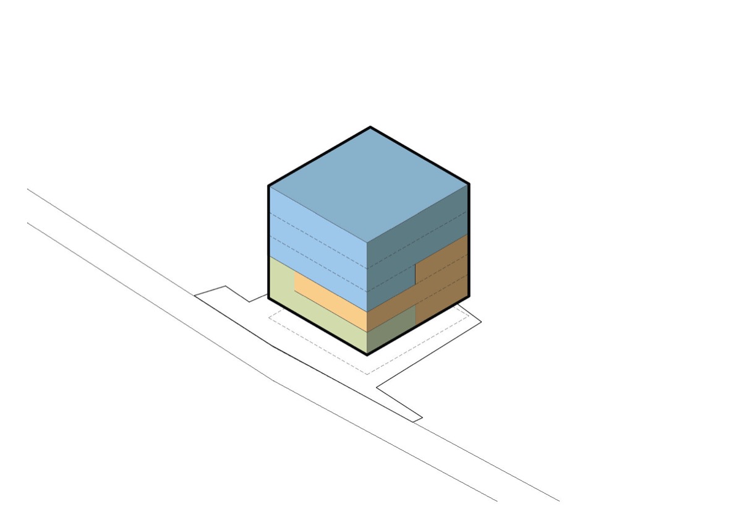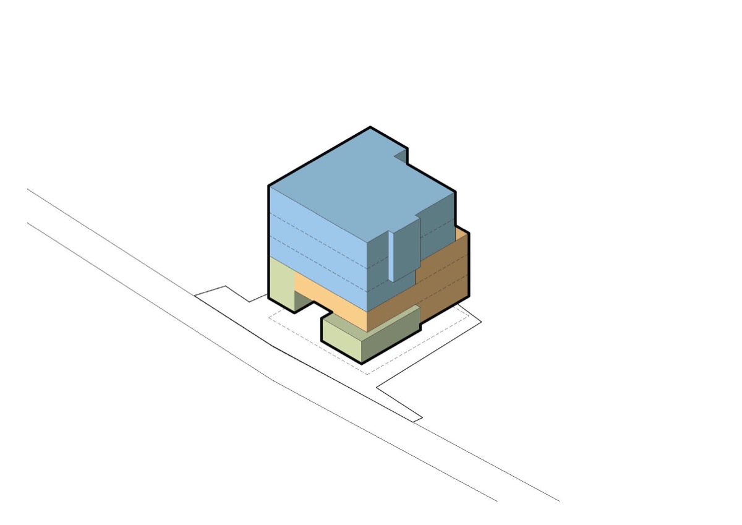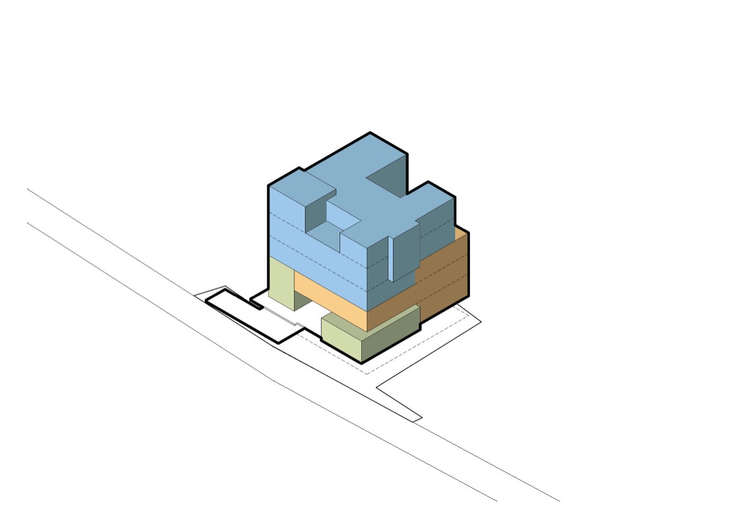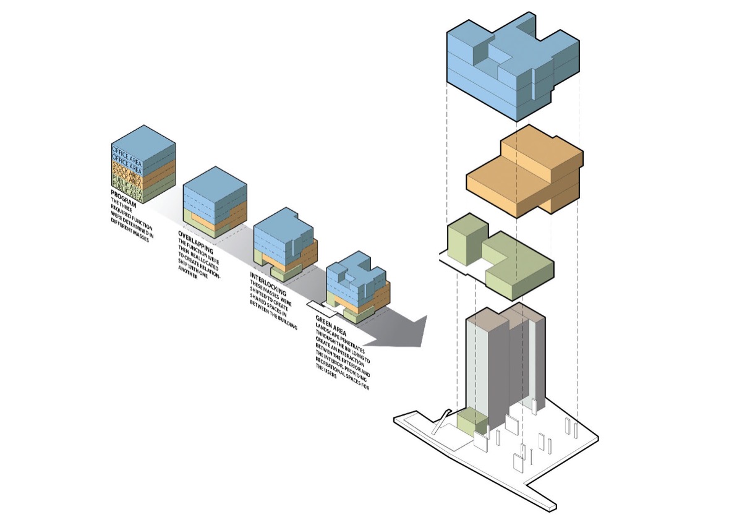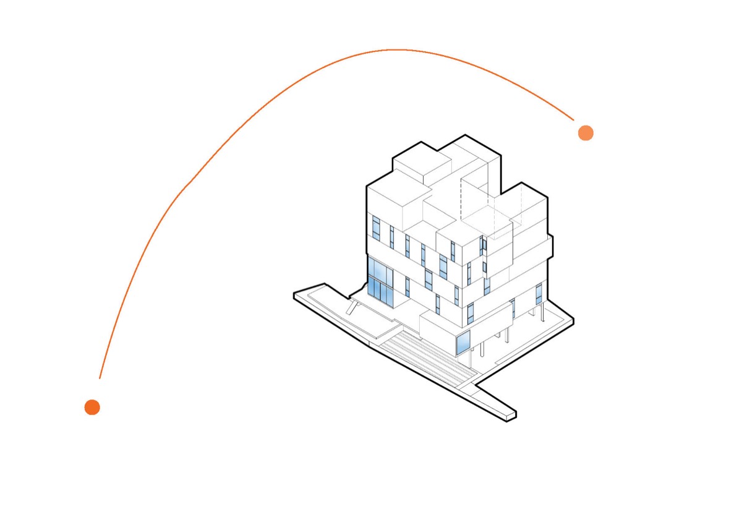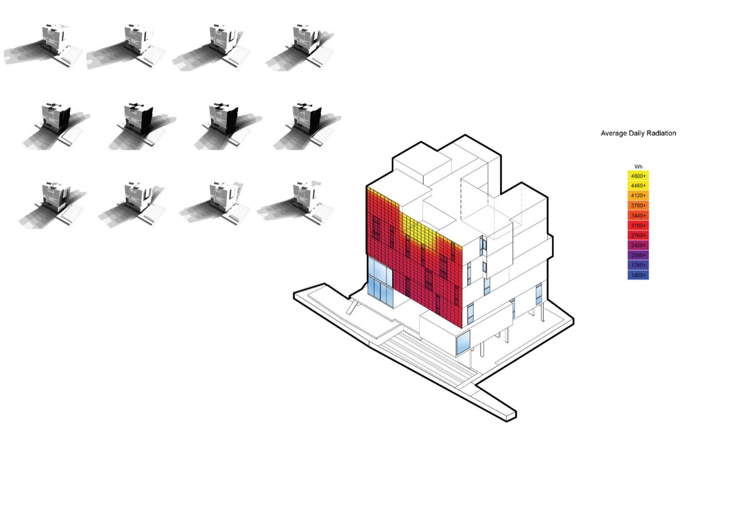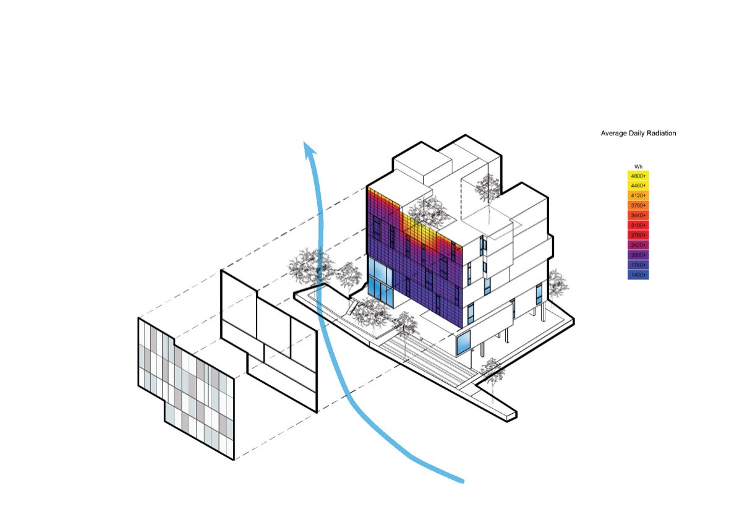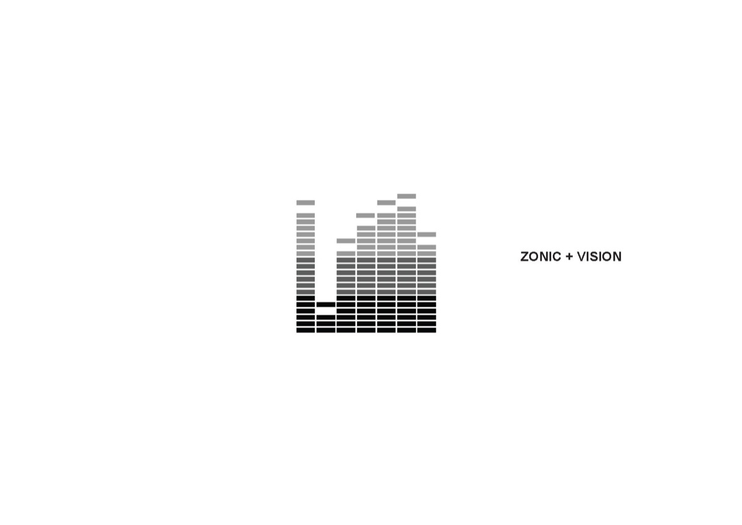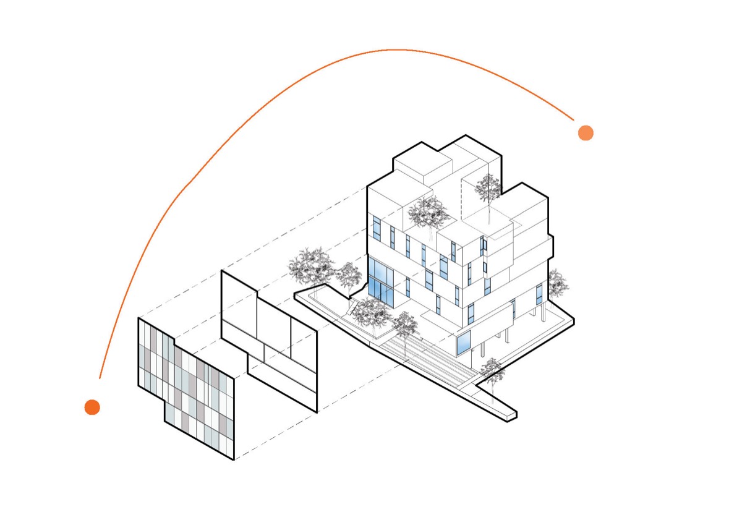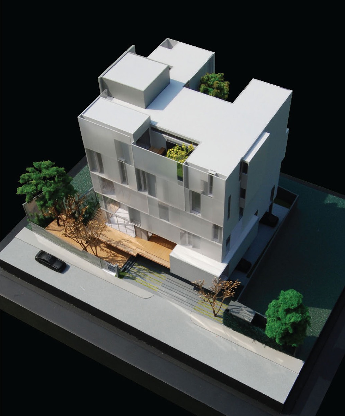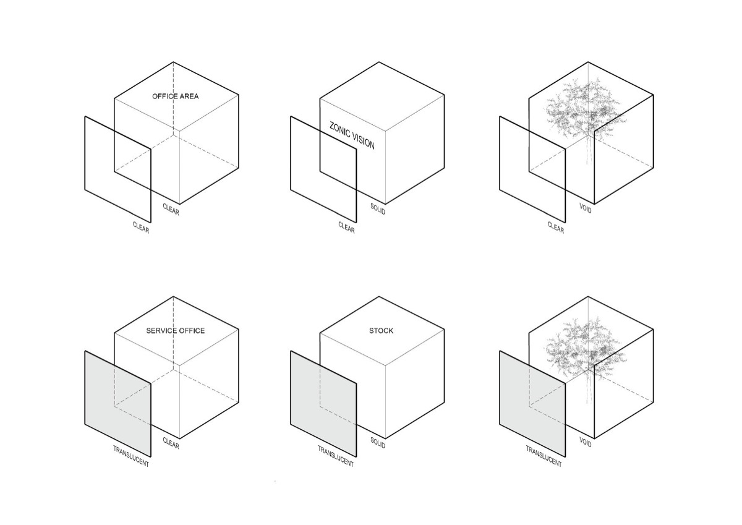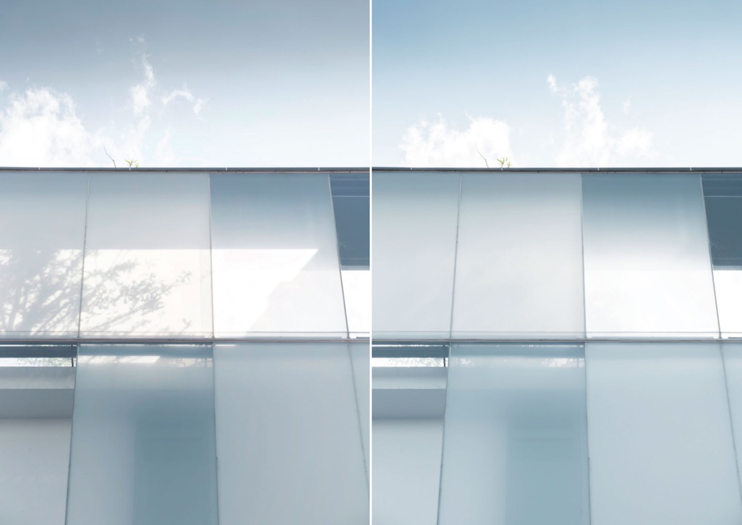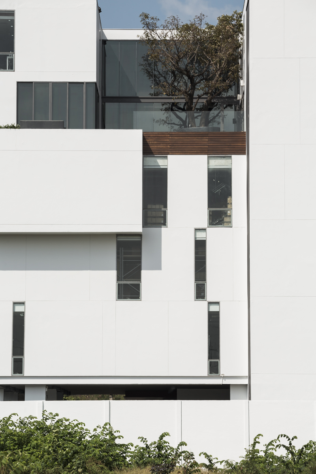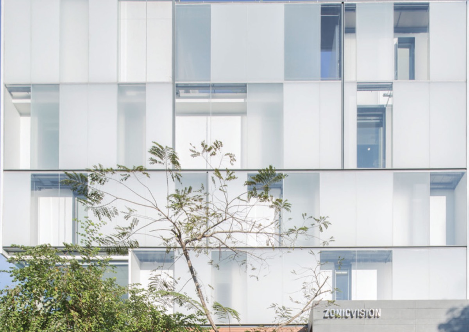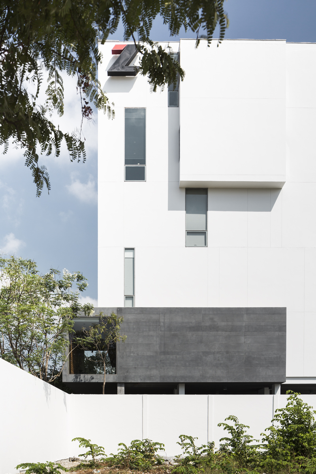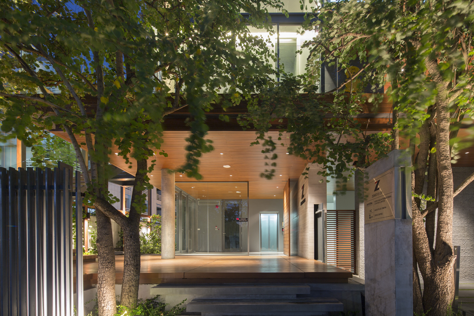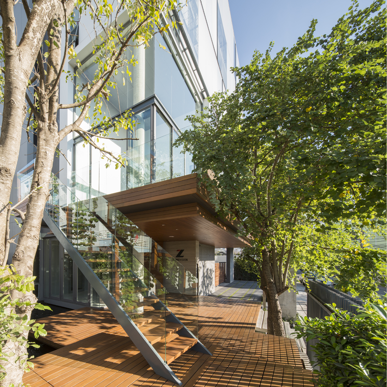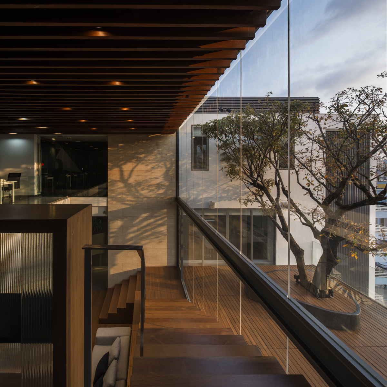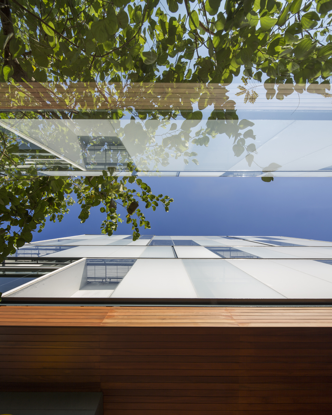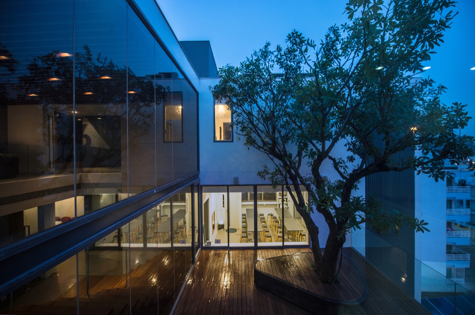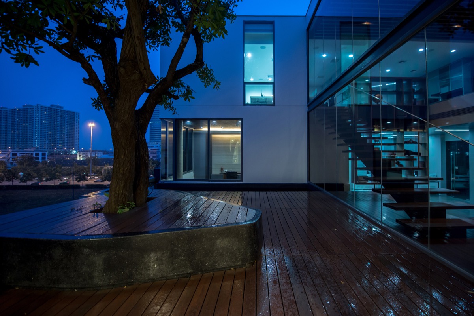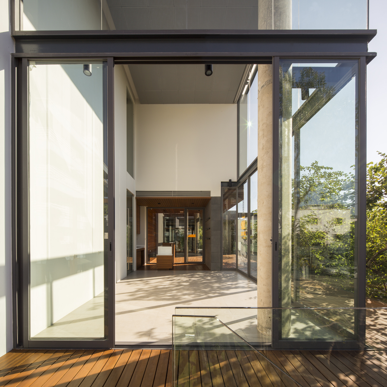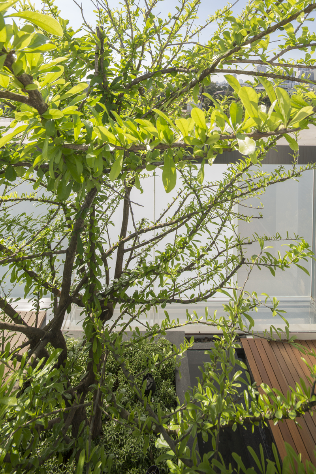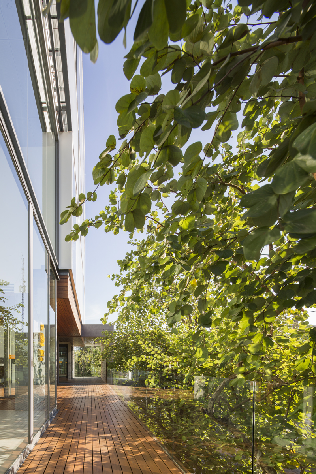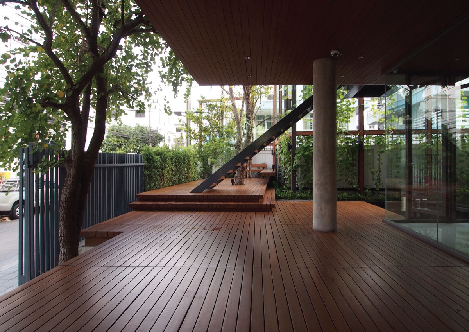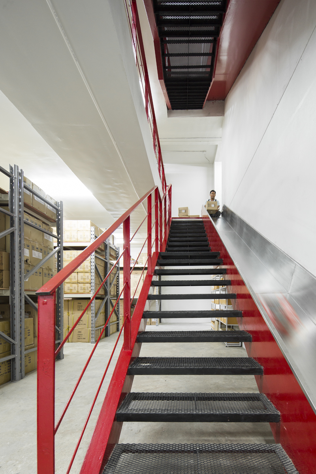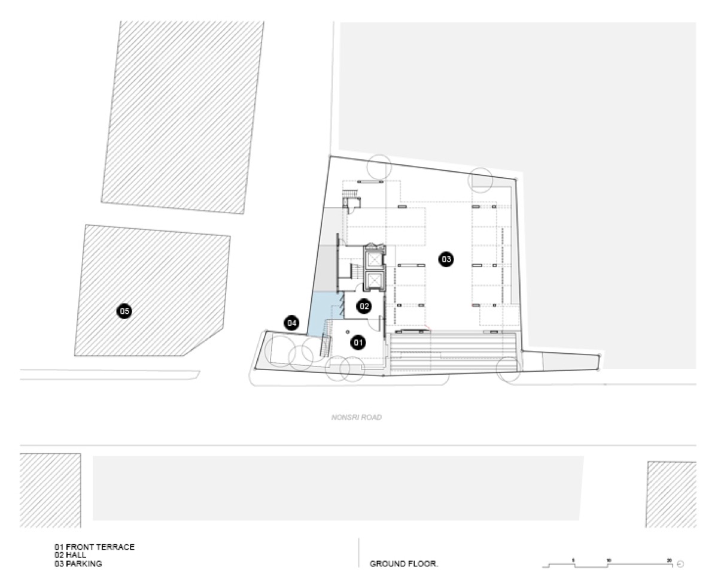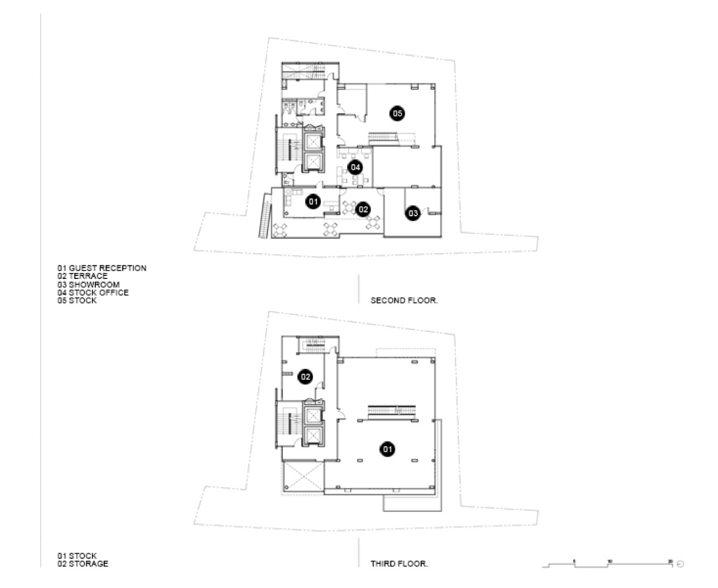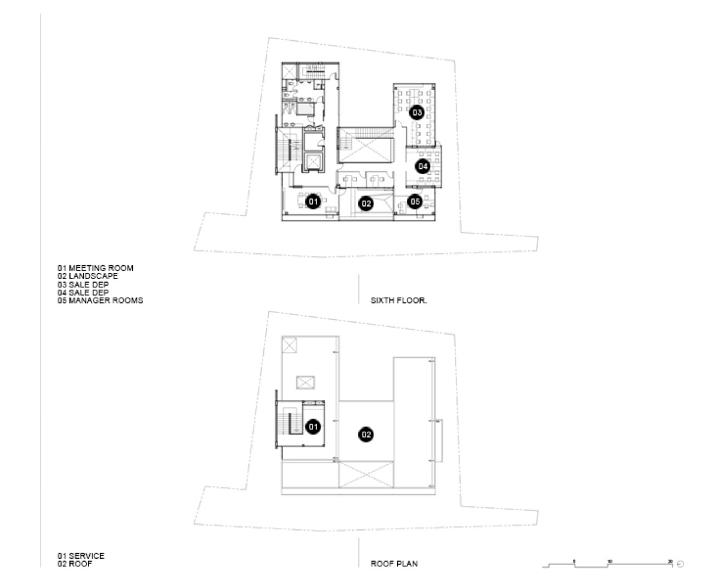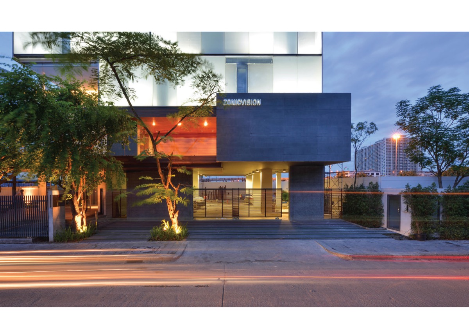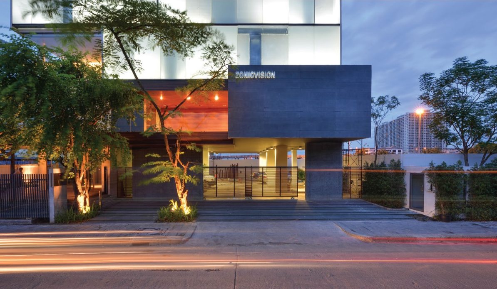
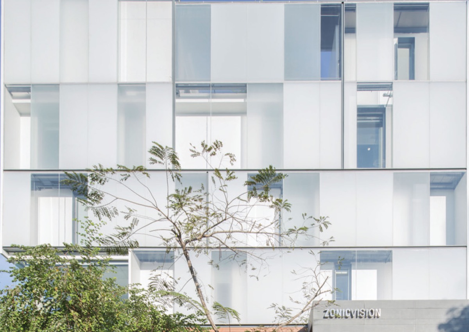
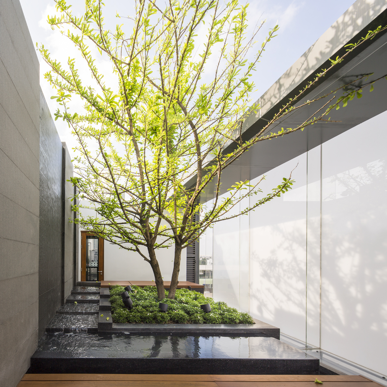
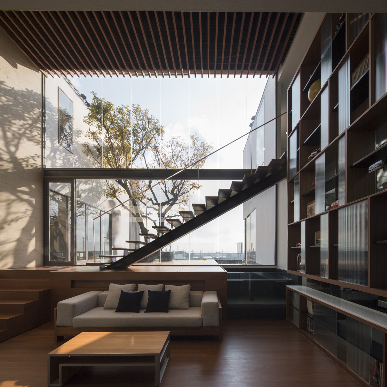
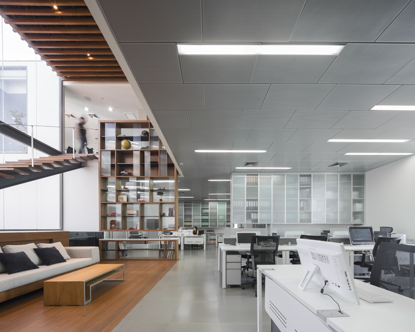
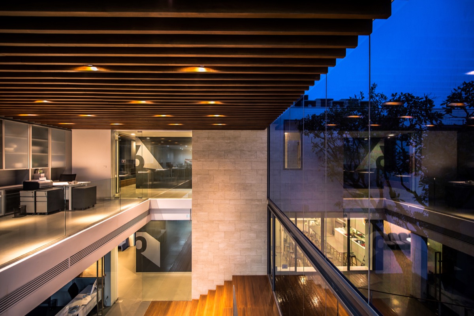
Location: Bangkok, Thailand
Type: Architecture and Interior Design
Program: Office, Café, Showroom, and Warehouse
Client: Zonic Vision Co.,Ltd.
Site Area: 735 sqm.
Built Area: 2,400 sqm.
Design: 2012
Completion: 2014
Construction Cost: 72M Baht
With the attempt to reveal the agenda of the building through its skin, Stu/D/O Architects treated the Zonic Vision Office incommensurate to its intelligible names, Zonic and Vision; by transforming this Sound System and GPS provider company to become tangible. In term of Zonic, it gave a clarified definition of audible wave having a speed approaching in the air, meanwhile interpreting the meaning of Vision as the faculty of sight. Architecture, finally, was delivered by conforming sound to vision using the concept of the Equalizer. To reach people perception, Stu/D/O Architects turned this dynamic electronic signal of sound frequency components into architecture by using various intensity of the glazing façade.
In an attempt to promote the character and agenda of the building program through its skin, Zonic Vision Office is designed to incommensurate its intelligible names Zonic and Vision by transforming this Sound System and GPS company to become tangible. In translating the term Zonic, the design seeks to give definition to the audible wave speeding through the air meanwhile interpreting Vision as the faculty of sight. Thus, the building was conceived as conforming sound to vision using the concept of the Equalizer. To achieve this, the dynamic electronic signal of sound frequency components was translated into architecture by using various intensities of the glazed façade.
By designing this visualization, the glazed façade of Zonic Vision is defined into three main categories: the transparent, the translucent, and the opaque. The three different characters were placed together at first glance of the building. The layering of differing intensity was determined by the functions of spaces within. The program is comprised of the commodity showroom, stock room, office space, meeting room and cafe. The arrangement and façade composition reflect the different levels of privacy concealed within the building; public spaces such as cafeteria and showroom utilizing transparent glass, the office and meeting rooms with the translucent skins, the private zones (CEO office and private garden) with the opaque. In addition, two compact spaces were carved out from the form to host small trees in order to create an internal courtyard for better working environment. Throughout the day, this unique façade reflects not only the silhouette of individuals’ movements due to different activities, but also display the casting shade and shadow from the small trees reflecting life within.
Stu/D/O Team:
Apichart Srirojanapinyo
Chanasit Cholasuek
Landscape Architect: Field Landscape Studio
Lighting Designer: Siriluck Chinsaengchai
Graphic Designer: Amnaj Suriyawongkul
Structural Engineer: B.N.G. Engineering
Mechanical Engineer: MEE Consultants
Consultants: Chanin Limapornvanich
Contractor: MKS Engineerings
Visualizer: Stu/D/O, DOF
Photography: Stu/D/O, Wison Tungthunya, Krisada Boonchaleow
Awards:
2015 A+Awards, Jury Award, the Commercial: Office – Mid-Rise Category
2015 A+Awards, Popular Vote Award, the Commercial: Office – Mid-Rise Category
2014 ASA Citation Award
