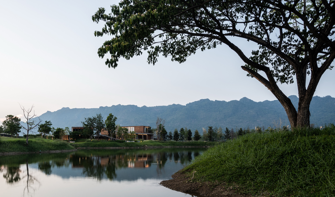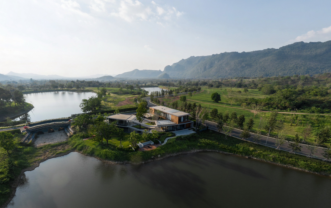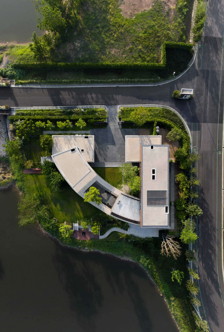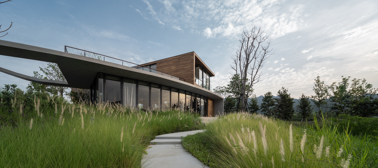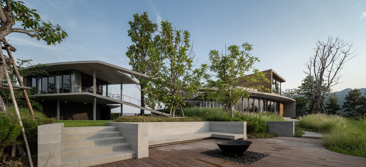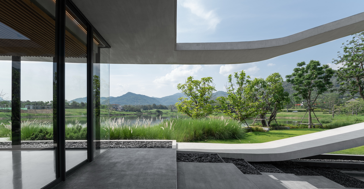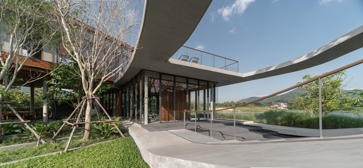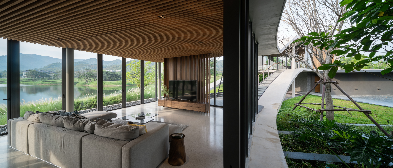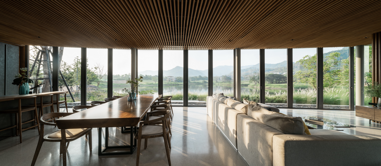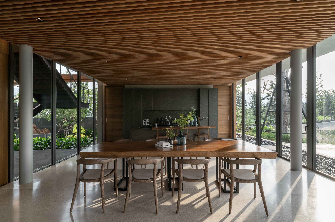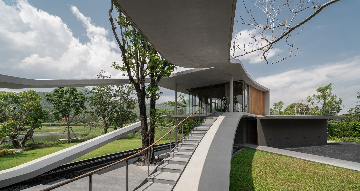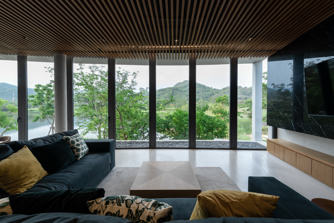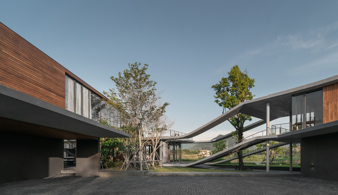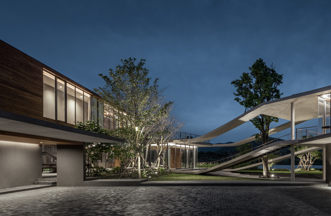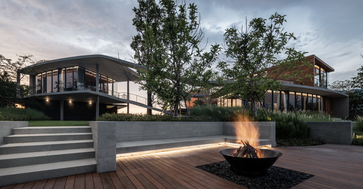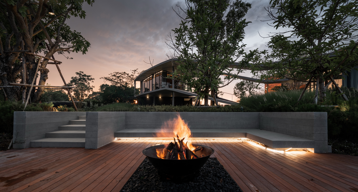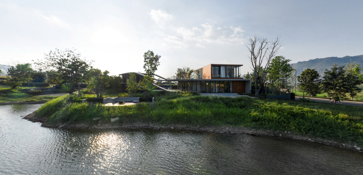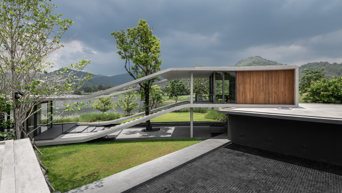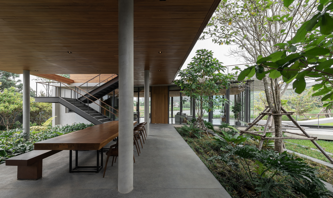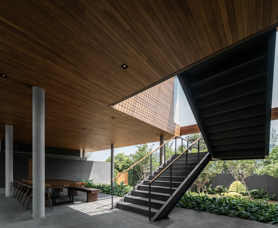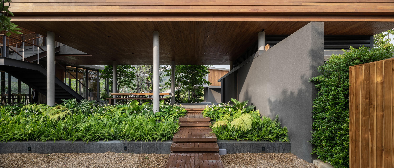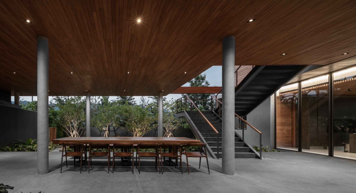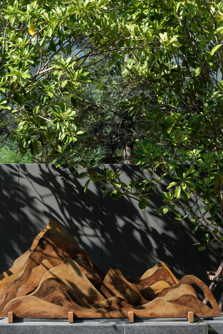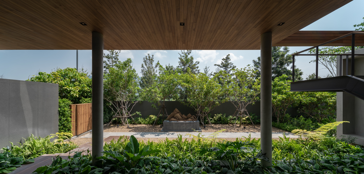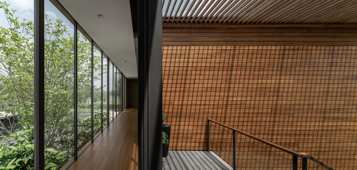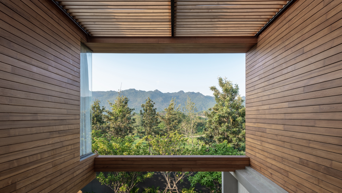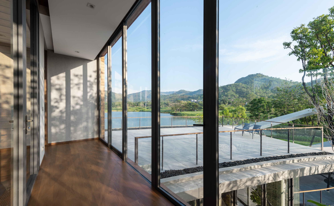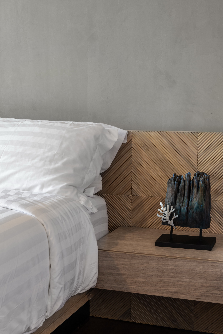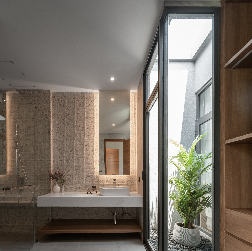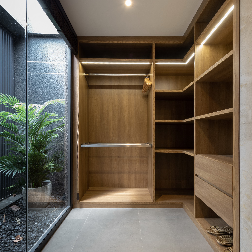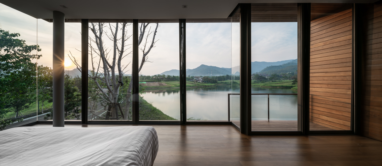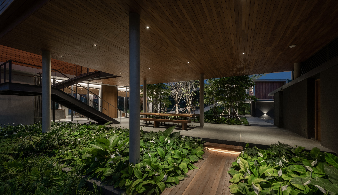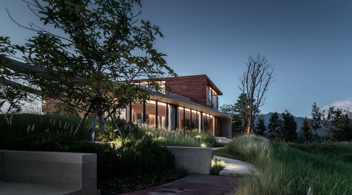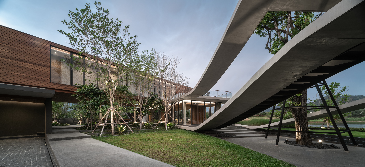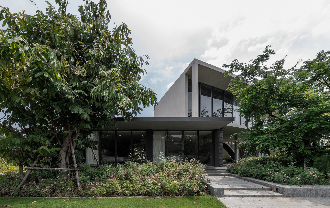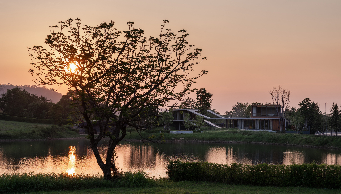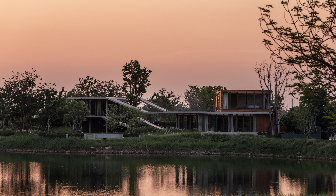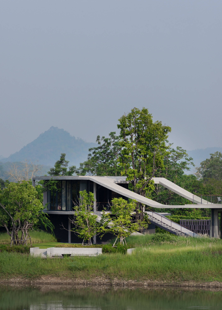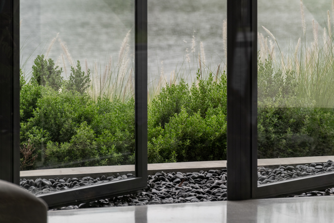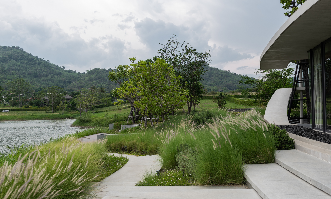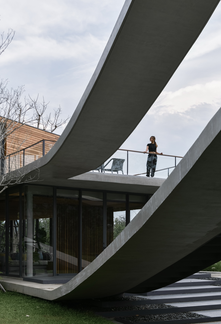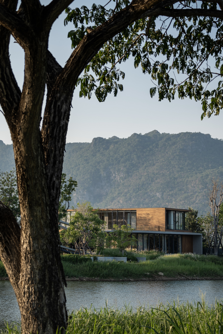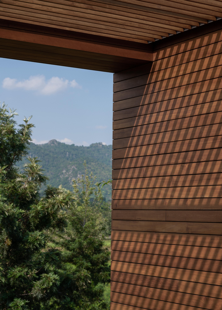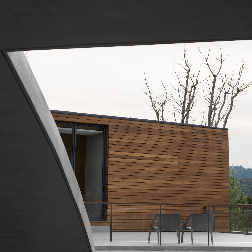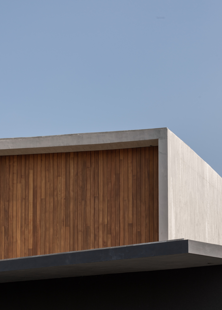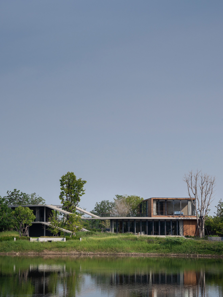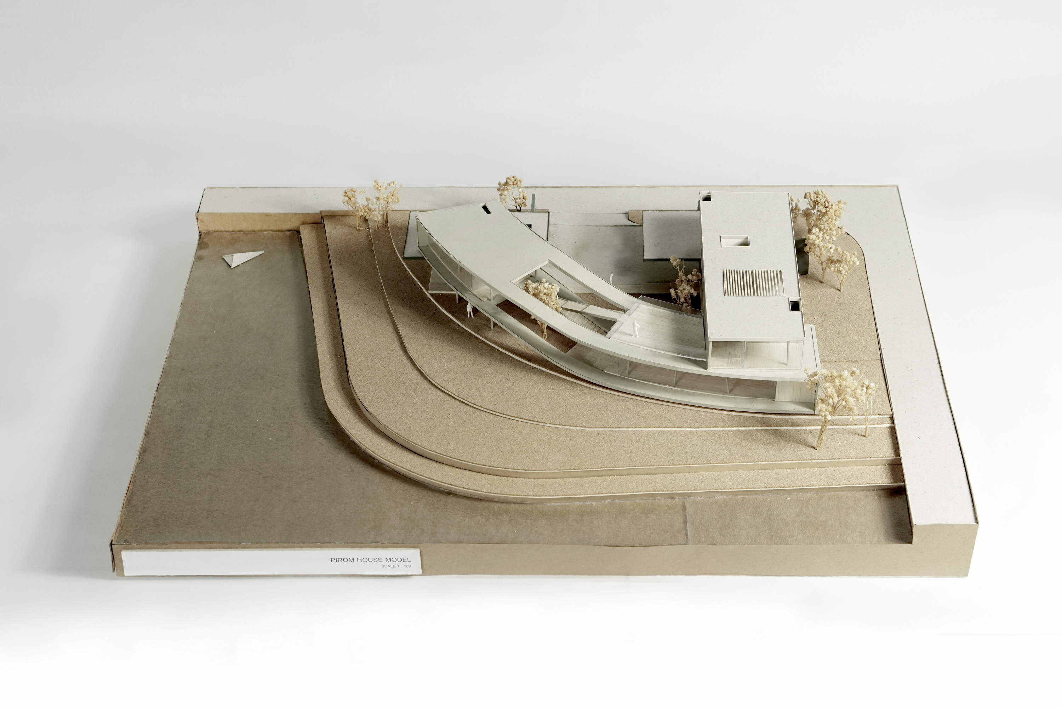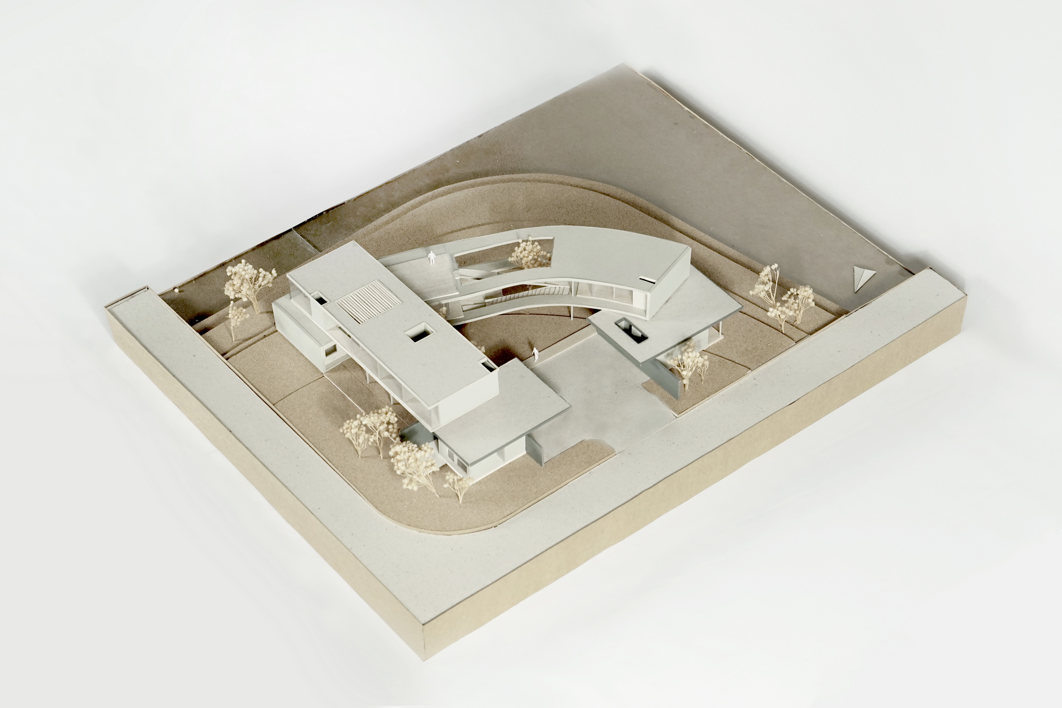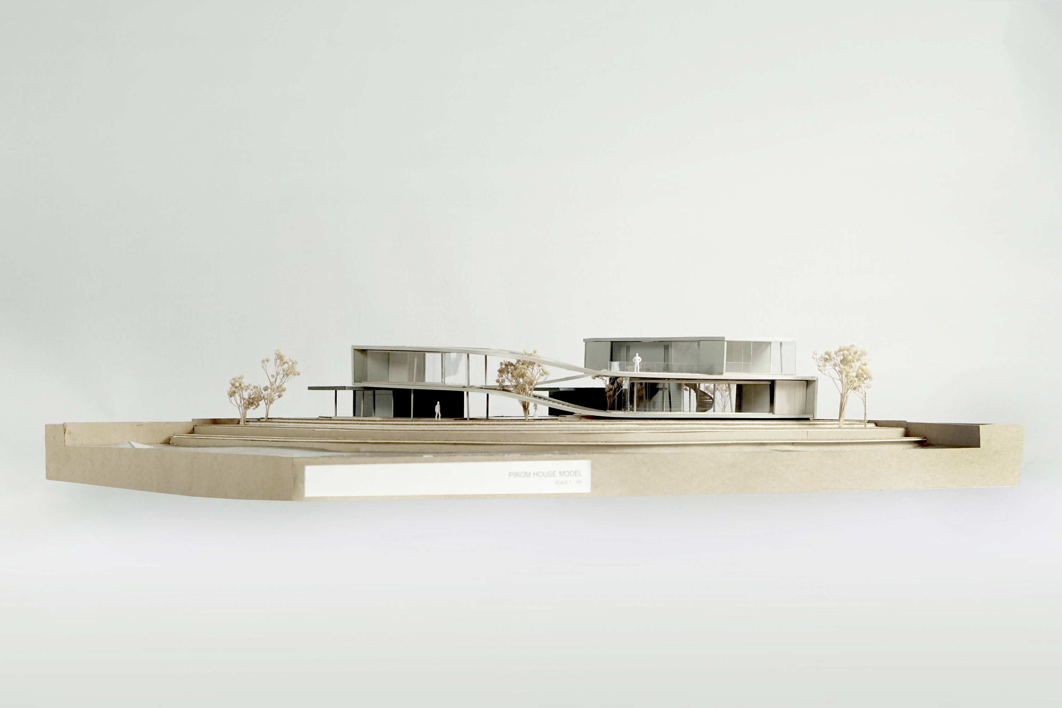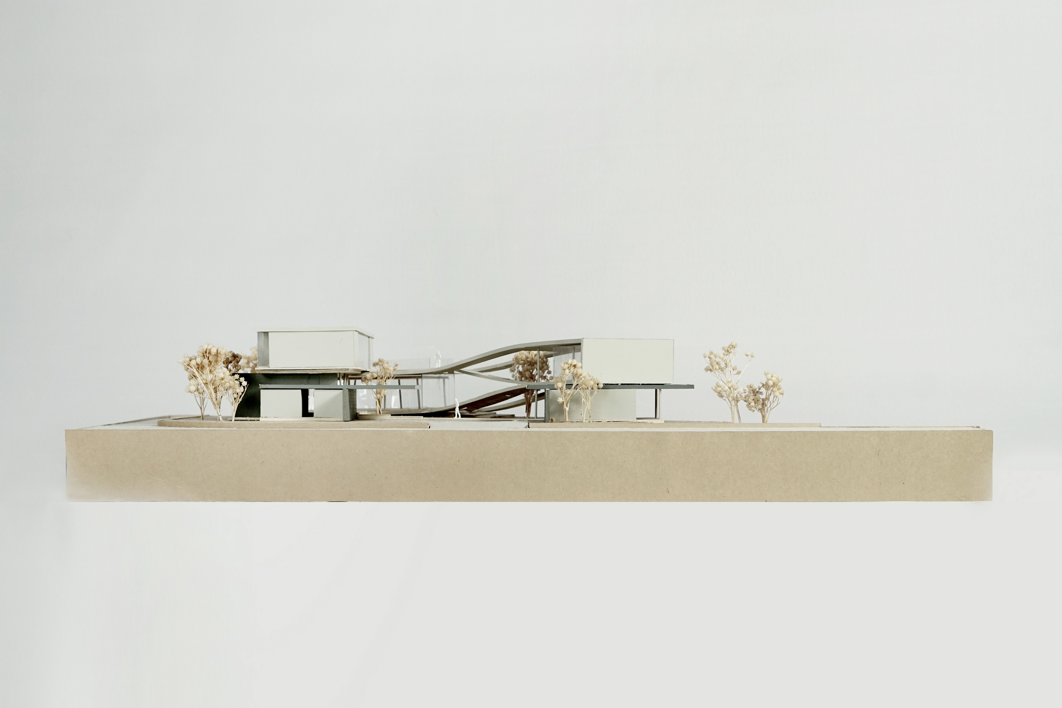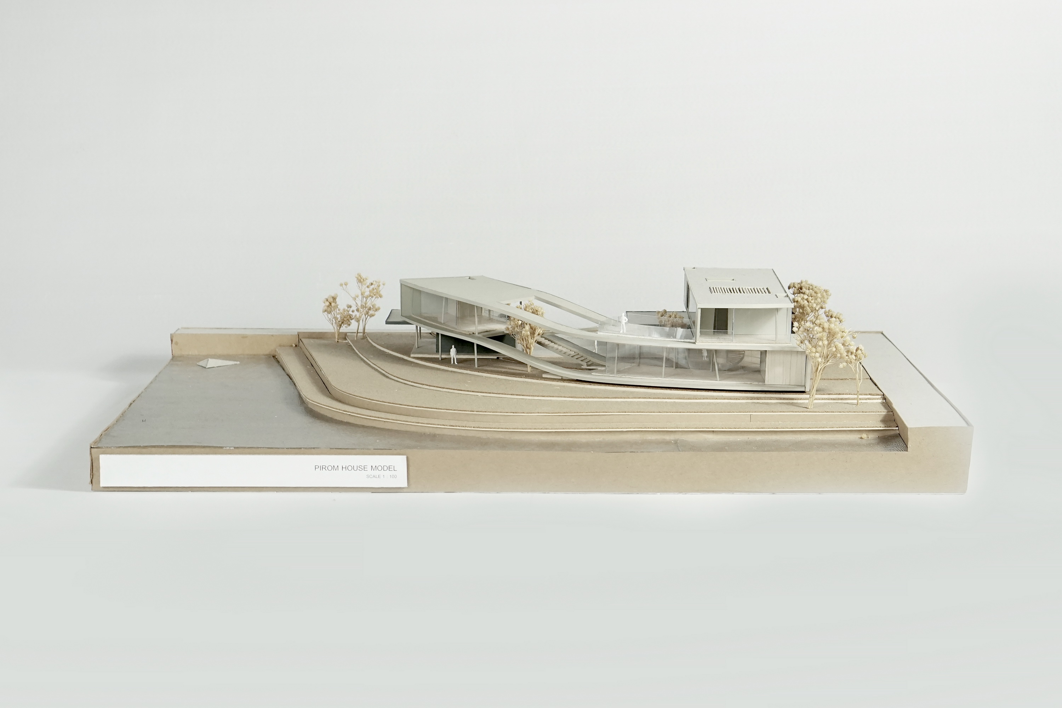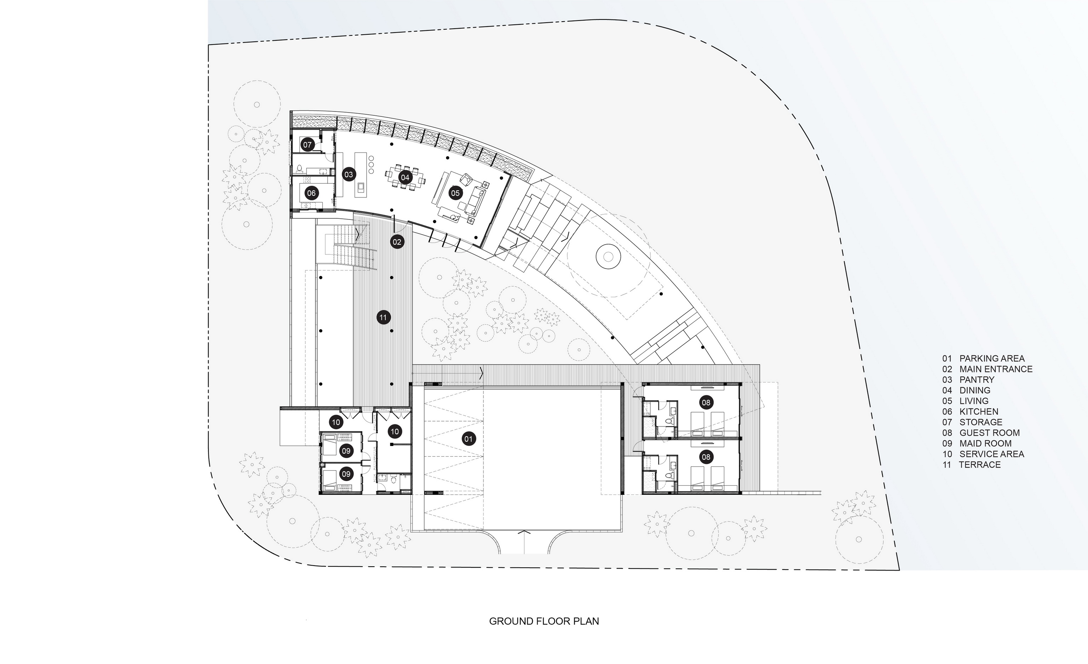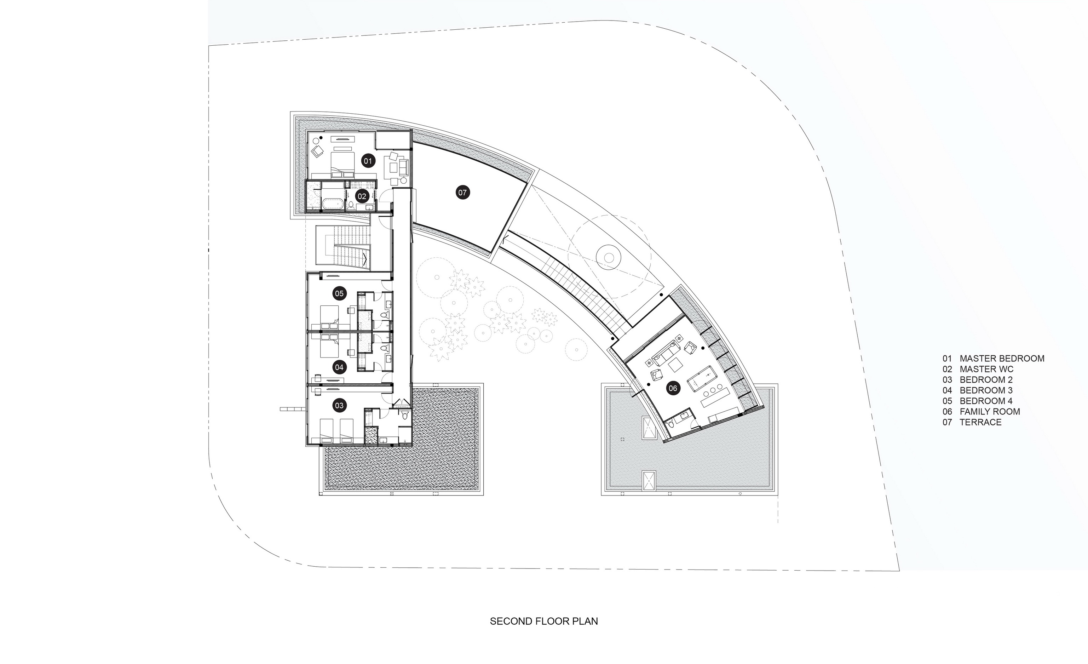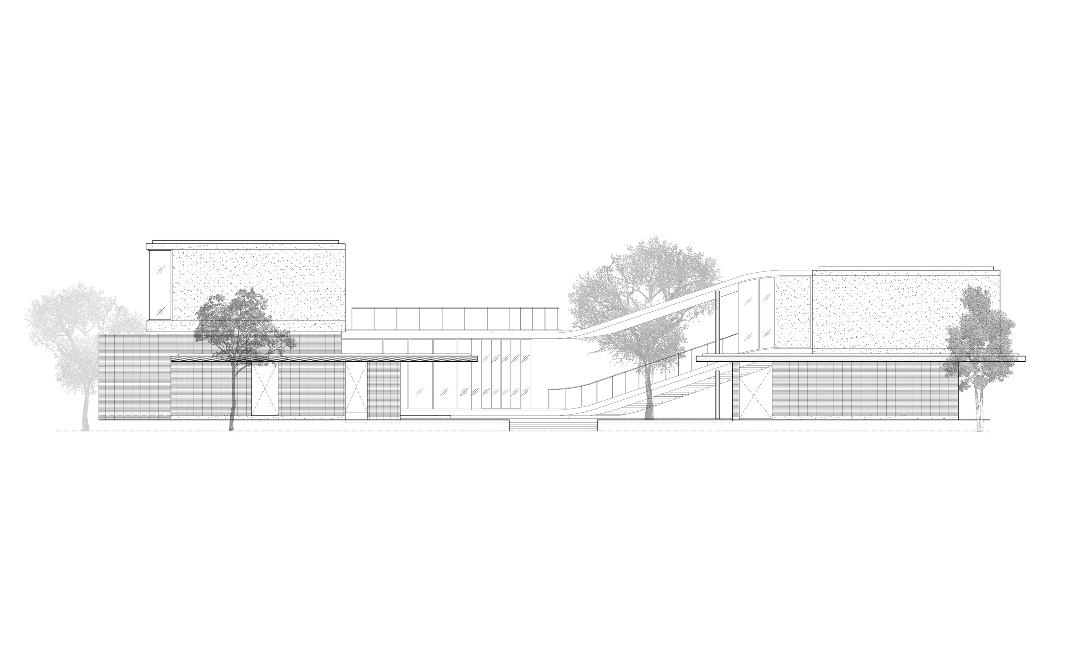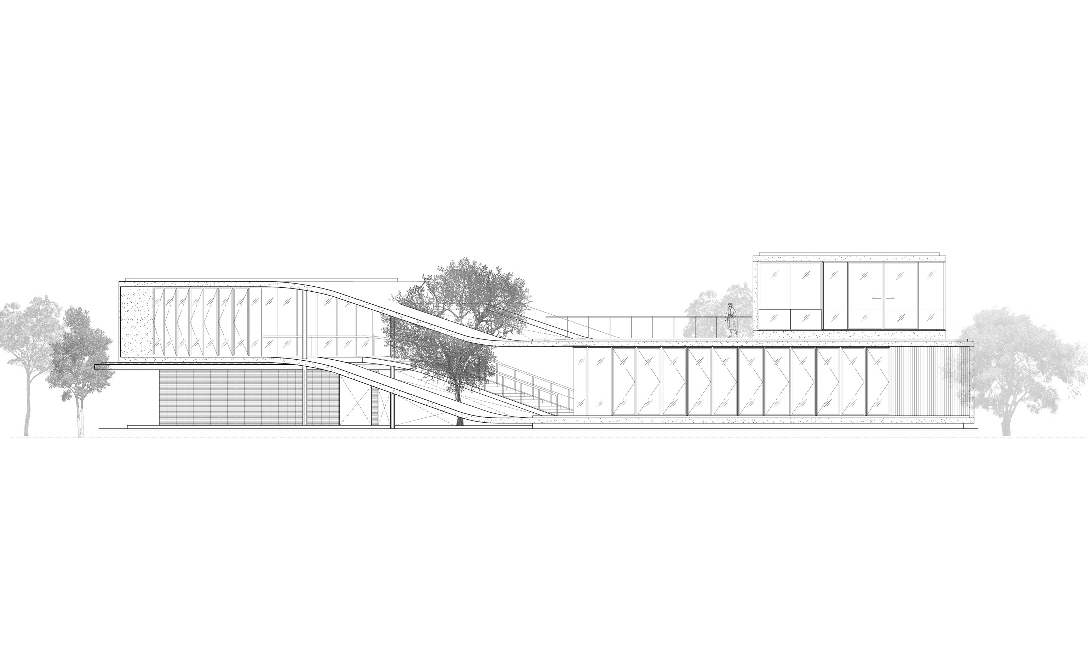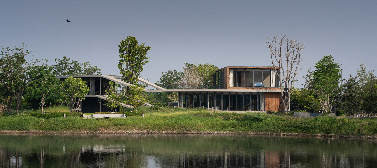
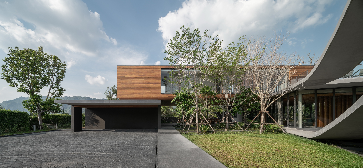
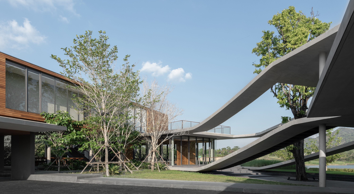
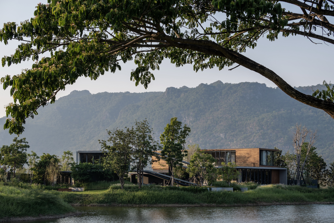
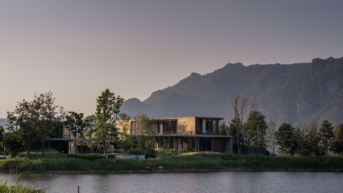
Location: Khaoyai, Nakornratchasima, Thailand
Type: Architecture and Interior Design
Program: Residential
Client: Undisclosed
Site Area: 2,400 sqm.
Built Area: 1,100 sqm.
Design: 2016-7
Completion: 2020
Construction Cost: 30M baht
Surrounded by the mountains and greenery of Khao Yai National Park, a sloping mass is integrated into this nature as a family vacation home along the water’s edge. A residence for a multi-generational family to enjoy time away from the city together, or to independently entertain guests of each generation, the project seeks to provide a space for both rest and recreation within the nature of Khao Yai.
Located right on the bend of a large body of water, the site opens up to panoramic views of the lake in front and mountains beyond. As a vacation home, the main focus is on the living areas of the two generations thus the program is arranged in two distinct volumes: a calm and composed family area for the parents on the ground level, and an elevated party space for the kids further along the curve. These two living quarters are arranged along the water’s edge, separated by a large tree court and change in level, yet connected by the sloping vertical circulation that becomes the main formal element of this architecture. The slope connects the two living/leisure areas together, its dynamic form encouraging interaction and connection between the two spaces and its users. A tertiary space, the gentle slope of the concrete floor highlights the radial quality of the site that completely opens up to the water and mountains beyond.
While the slope allows for connection between the two leisure areas, its elevation also permits separation between the two masses and their respective users. As a family that frequently enjoys hosting and entertaining guests, the distinct spaces allow for both generations to entertain each of their respective parties in individual quarters. The spatial organization consists of a main private quarter with 3 bedrooms that sits atop the family living area on the East, while another 2-bedroom guest quarter, in cross with the slope, is interlocked under the party/leisure area of the kids on the West. The two areas are thus independent of each other, with the sloping roof giving connection and coherence to the two volumes.
Whilst utilizing high ceilings for the two-storey home, the intent was to keep as much of the volume within the horizontal plane as possible, to blend architecture amongst the landscape, leaving the mountains and surrounding nature to engulf and surround you instead. The spatial organization and radial-like form help achieve this; arranging the program along the soft slope enhances or induces a planar quality. The spacious terrace below the East wing’s sleeping quarter is a semi-outdoor living space that opens up to the internal courtyard, and flows into the open void of the sloping mass that allows for natural ventilation and encourages visitors to be in nature and the outdoors. The simple slope, a clear form and direct language in the architecture conveys the humbling and relaxing atmosphere that was intended for the vacation home; the material palette is a direct reflection of this consisting of three main materials including raw concrete, wood and stone. Raw concrete is employed in its materiality to achieve the required formwork of the slope, wood to add warmth to interior and exterior of the home, and marquina marble highlight certain areas and give a sense of solidity to the overall scheme. The natural palette work together to enhance the surrounding landscape and give materiality to the vacation home as grounds to be within the surrounding nature.
Stu/D/O Team:
Apichart Srirojanapinyo
Chanasit Cholasuek
Supachart Boontang
Patompong Songpracha
Landscape Architect: Field Landscape Studio
Structural Engineer: Darat Likitthaveechok
Mechanical Engineer: MEE Consultants
Consultants: Engineering Plus
Contractor: Double Click Construction
Photograph: Stu/D/O, Sky|Ground
