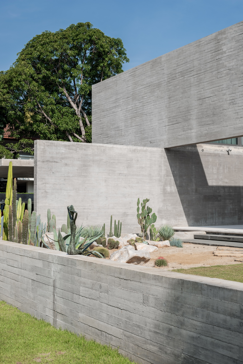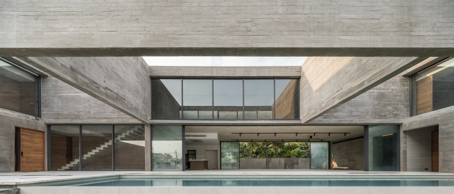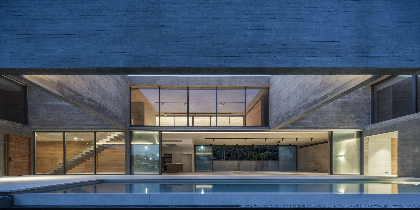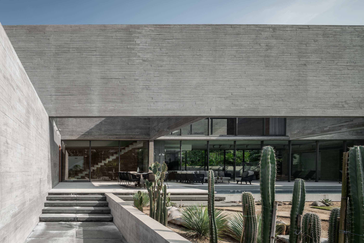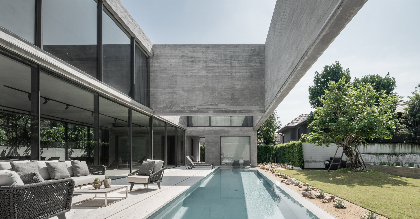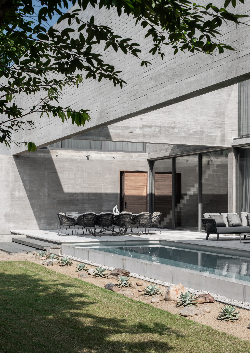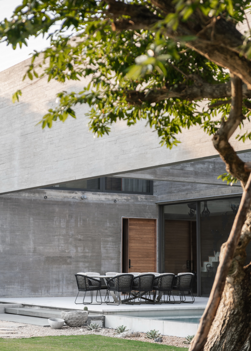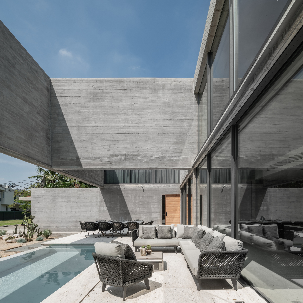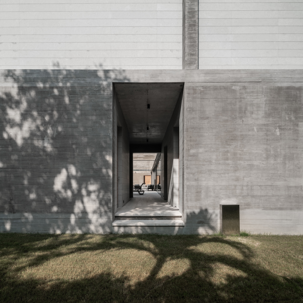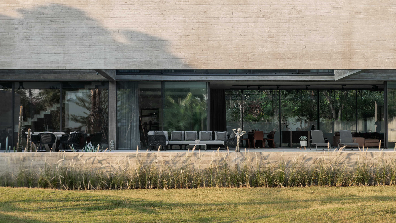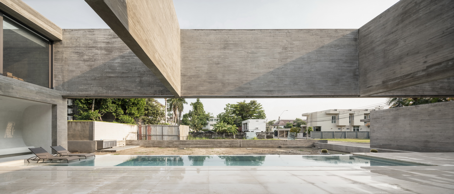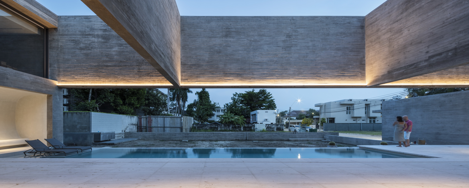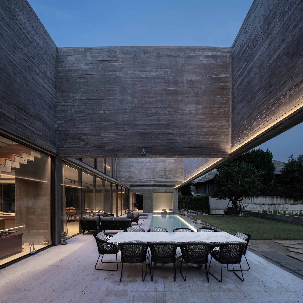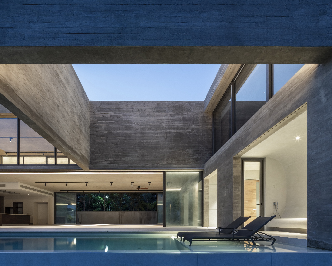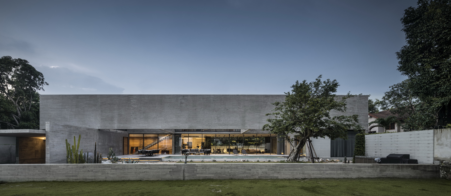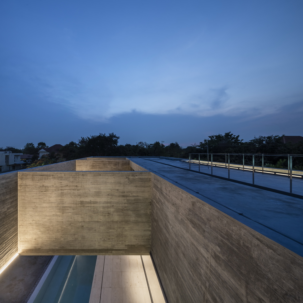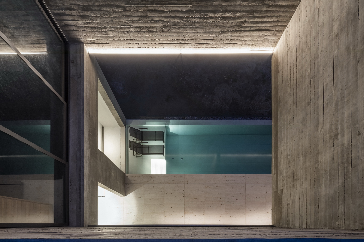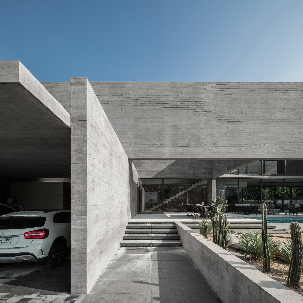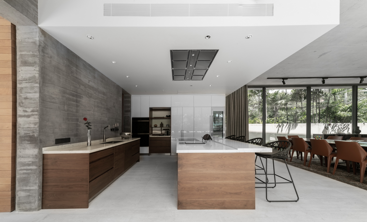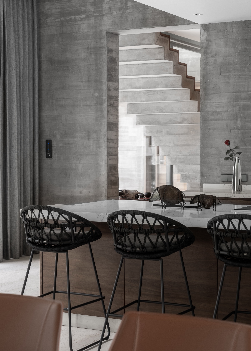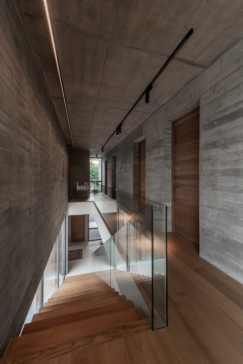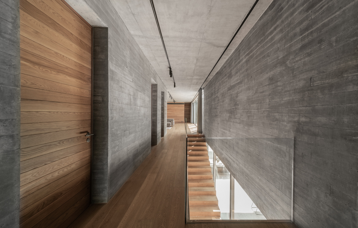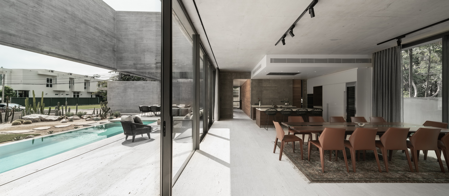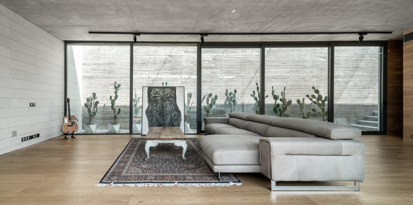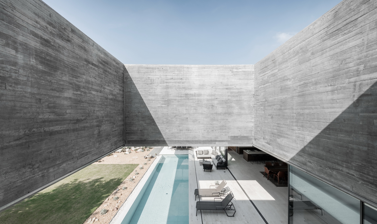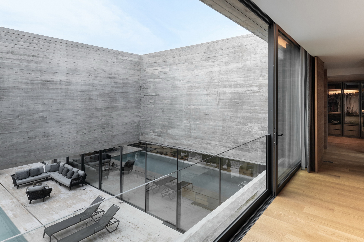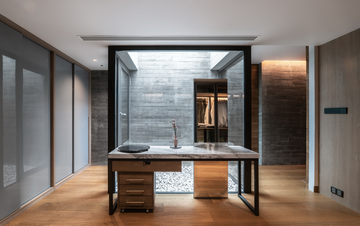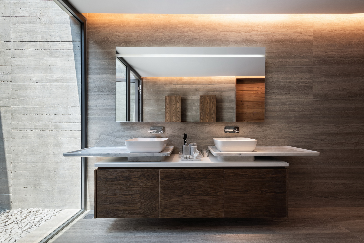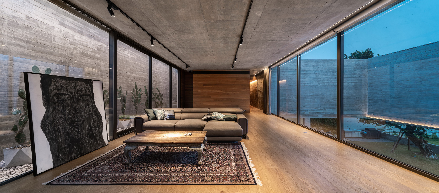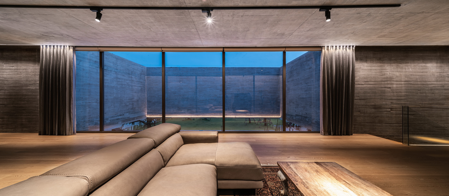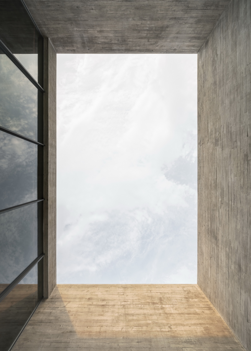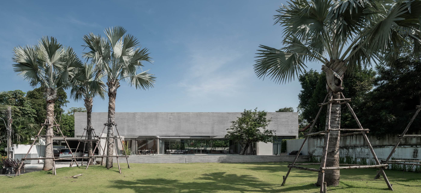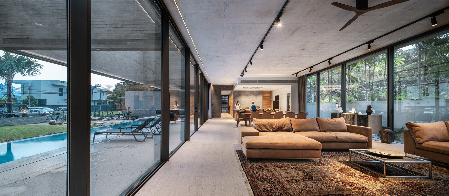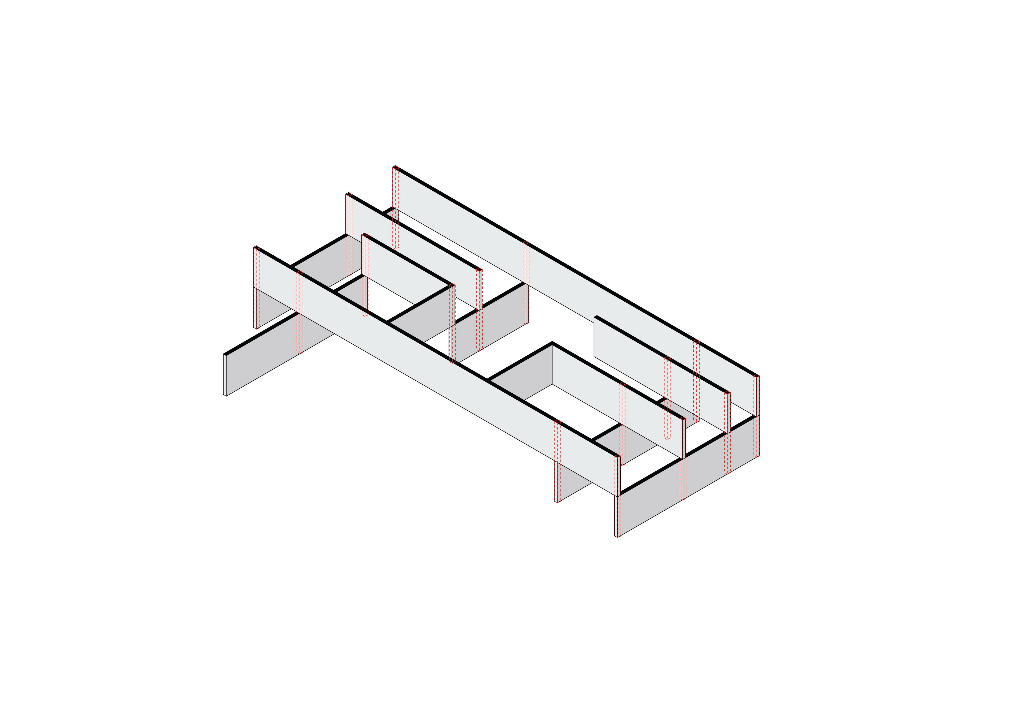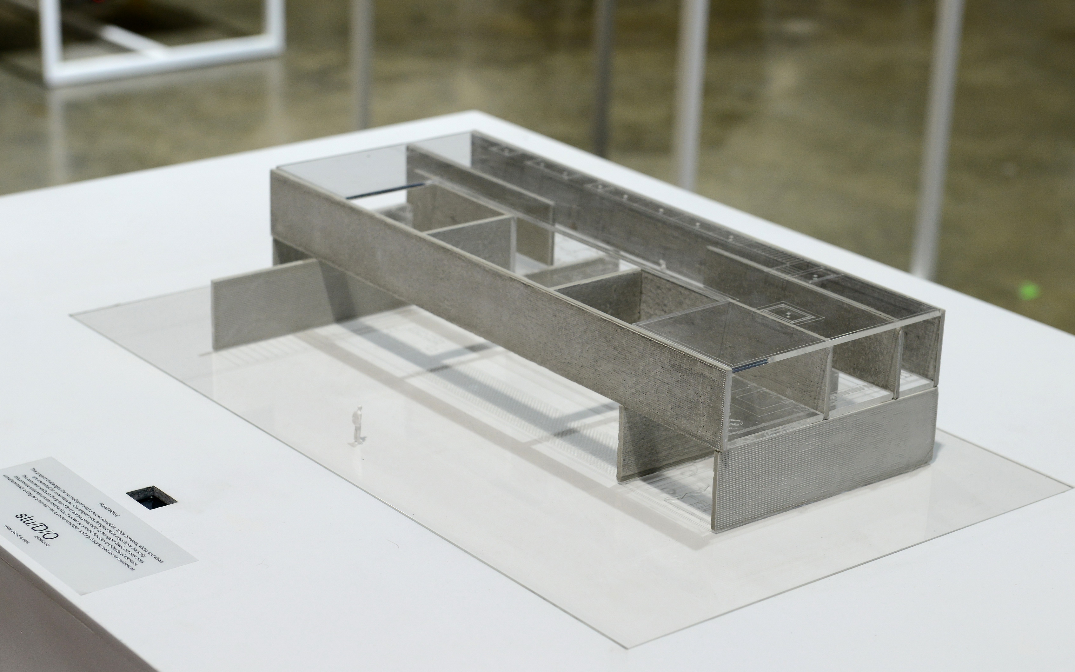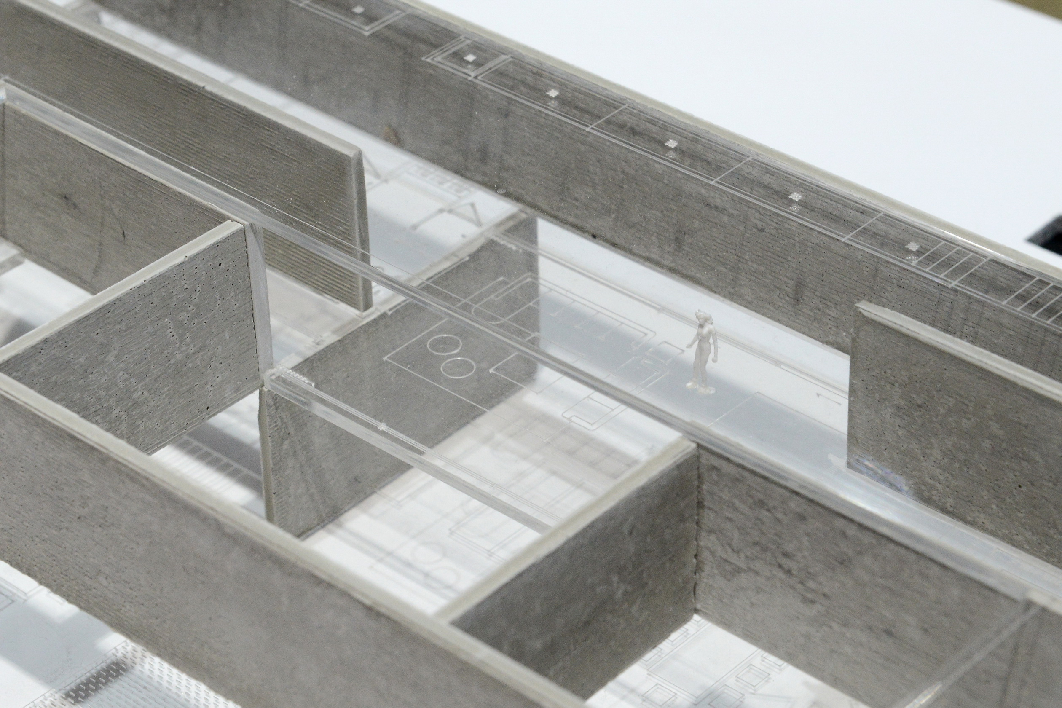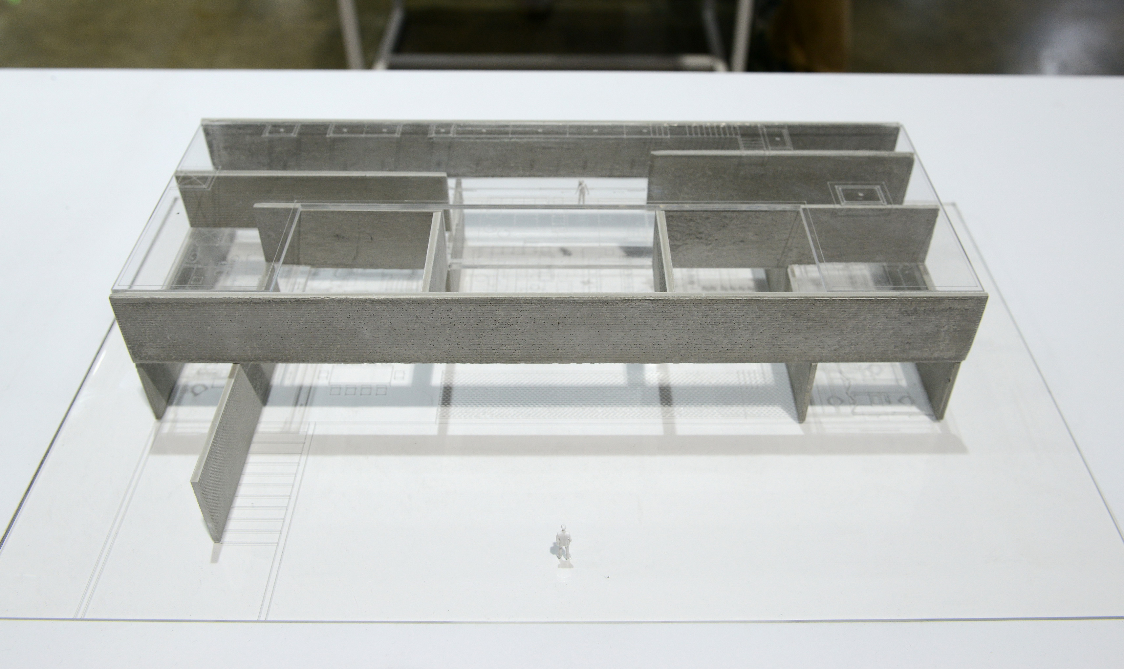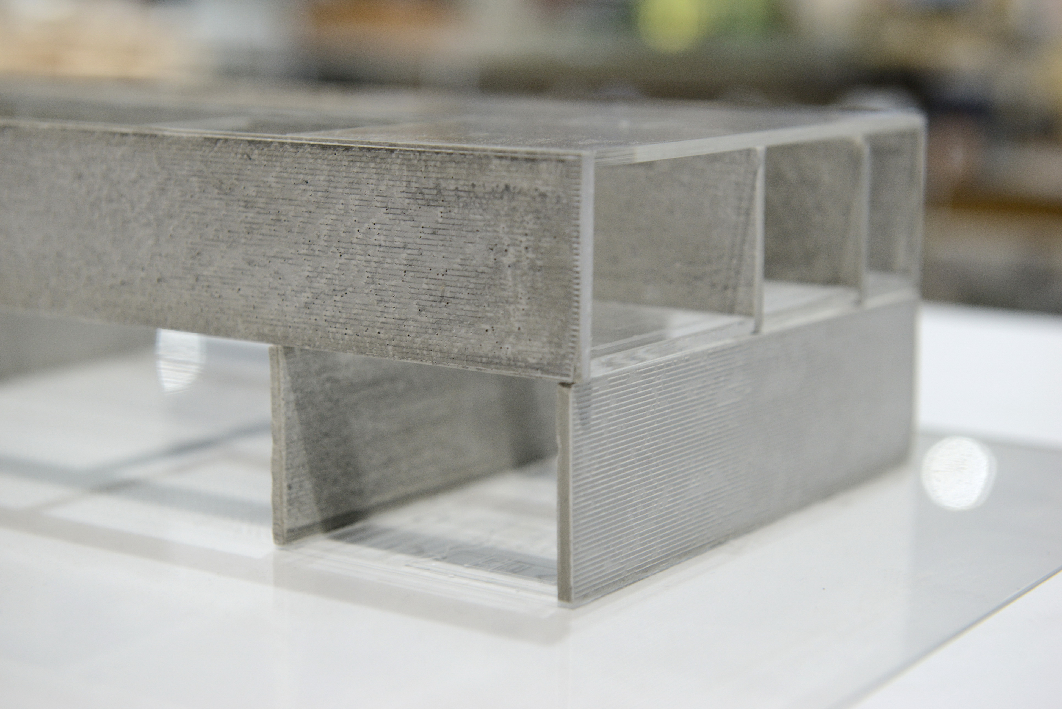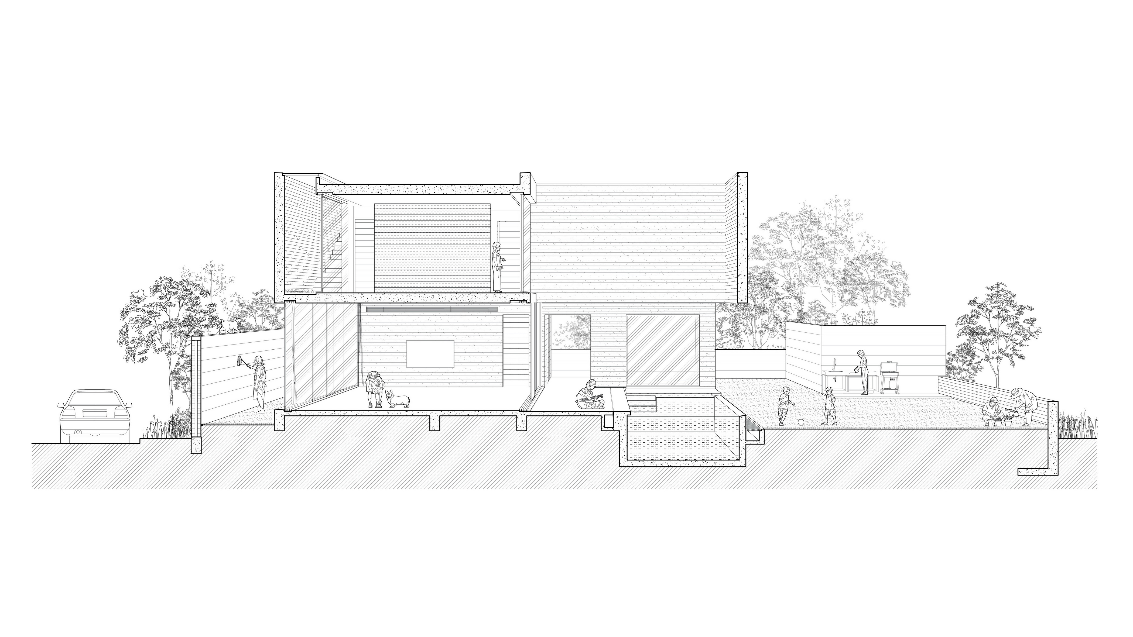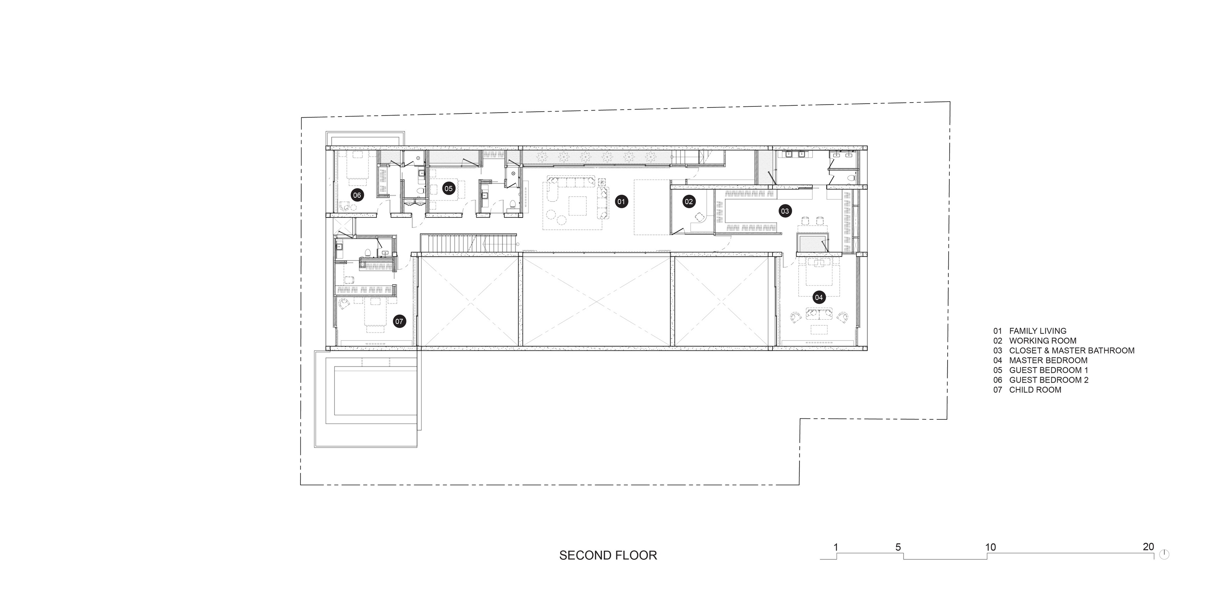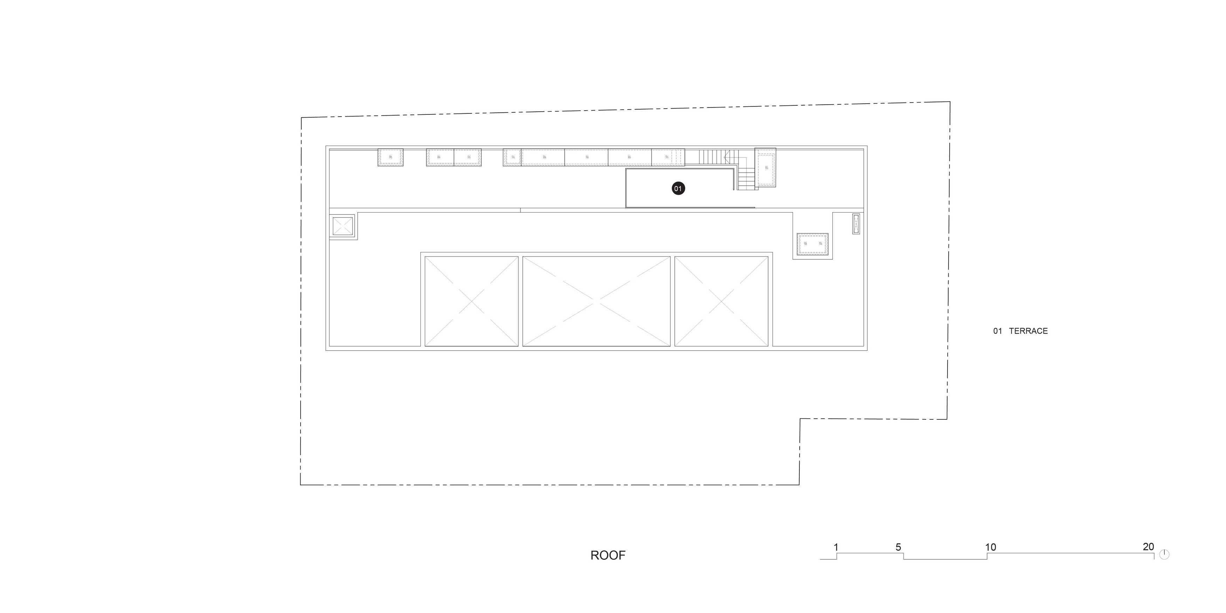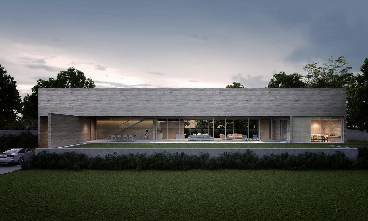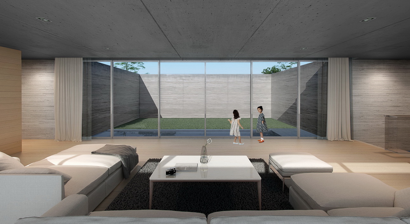
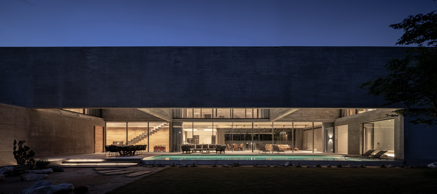
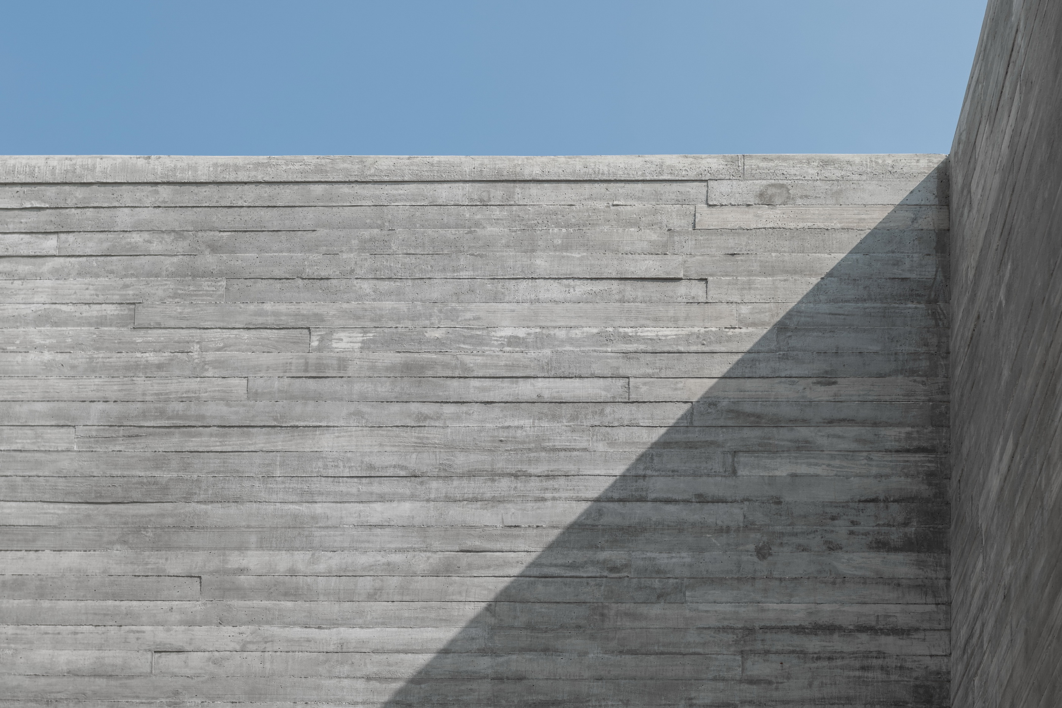
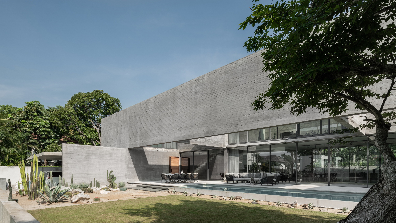
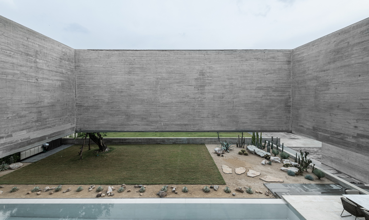
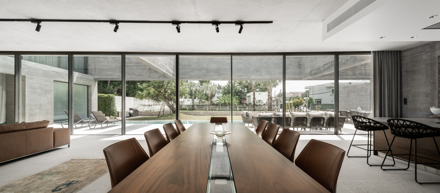
Location: Nonthaburi, Thailand
Type: Architecture Design
Program: Residential
Client: Undisclosed
Site Area: 1,115 sqm.
Built Area: 1,545 sqm.
Design: 2016-7
Completion: 2019
Construction Cost: 45M baht
Casa de Alisa is a two-story residence located in Nonthaburi, Thailand. Concrete, in its material and structural capacity, is the founding concept of this project. The spaces within are conceived purely by structural concrete walls that frame and contain the interiority. These planes form an architecture that shelter the living spaces from the surrounding context, while framing the ‘chosen’ nature and containing privacy within. Within, the sense of austerity is enhanced as these planes bond the concrete, water and garden below, and sky above together.
While providing visual barrier towards the surrounding neighborhood, the cast-concrete planes also act as a buffer, providing sound barrier from the public road directly adjacent to the site. Divided into two levels, the semi-public living quarter on the ground floor compose of various thresholds that blur the lines between garden-pool-living and interior and exterior spaces, while the upper level consists of private quarters for its residents. Expressing the internal program and function, the planes divide each living quarter to maintain privacy and give distinction to each bounded space. Contrarily, the 37 m. long-span cantilevered plane on the second-floor act not only as the main façade of the residence, but a consistent ‘backdrop’ that tie each of the quarters together.
The materiality of exposed concrete is utilized in all its aspects: the wood framework leaves an imprint of its grain on the concrete as a permanent reminder of the construction process, while its texture is enhanced by lightwells and skylights. Casted on site, various experiments on formwork and texture were carried out to establish the fundamental material and character of the residence. The concrete planes on the ground level sit perpendicular to the site, while the walls on the second floor intersect at the opposite axis. The point of intersection between these two opposite planes provide the main structural system throughout the project. This simple structural composition allows for the architecture to be reduced to its absolute minimum, whilst providing efficient construction and assembly time. The result is an architecture that is somewhat monolithic in its exterior, as its concrete slabs appear to be levitating from the ground, while containing a sense of place and home within.
Stu/D/O Team:
Apichart Srirojanapinyo
Chanasit Cholasuek
Panfan Laksanahut
Win Rojanastien
Lighting Designer: in Contrast Design Studio
Structural Engineer: Ittipon Konjaisue
Mechanical Engineer: MEE Consultants
Consultants: Engineering Plus
Contractor: D-Innova
Photograph: Stu/D/O, Sofography, Sky|Ground
