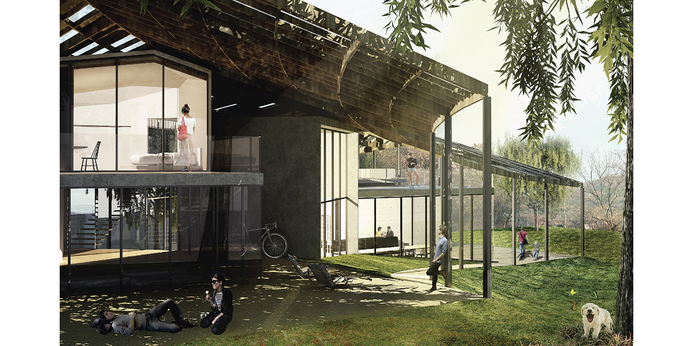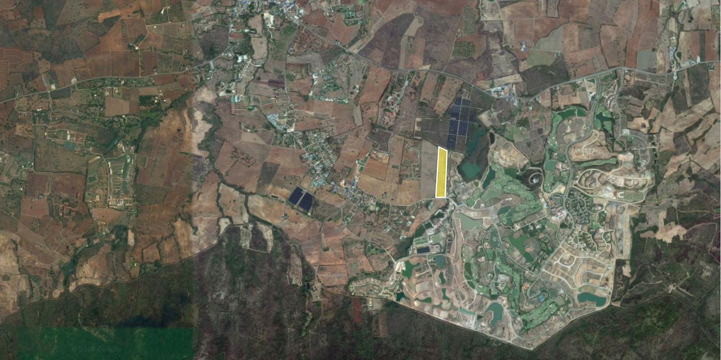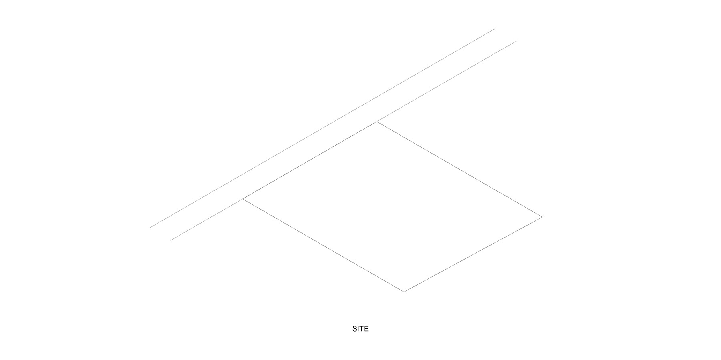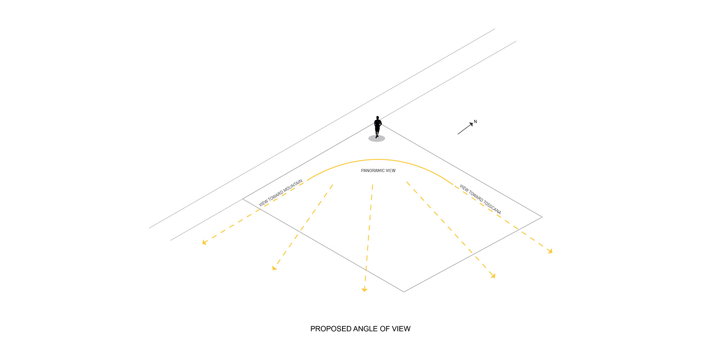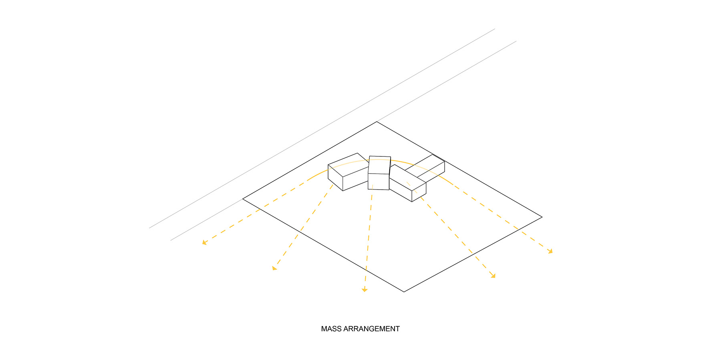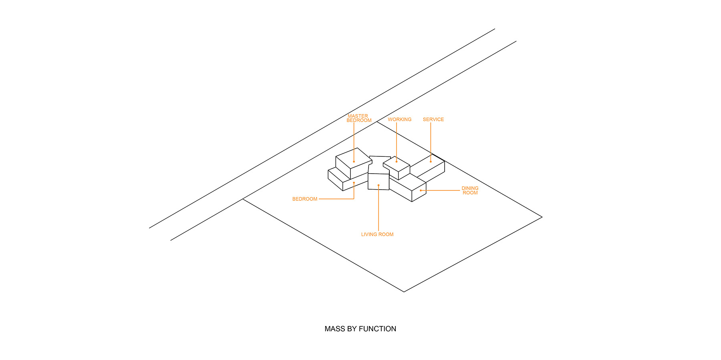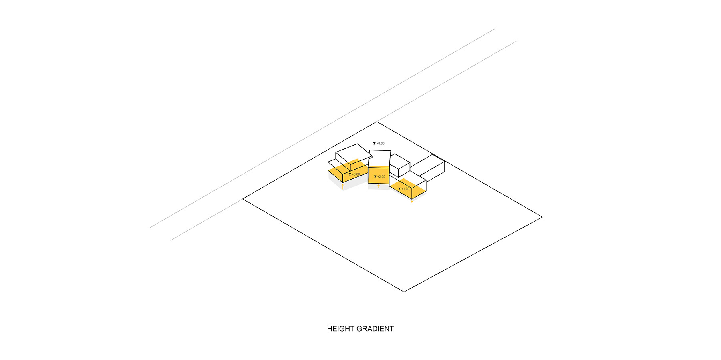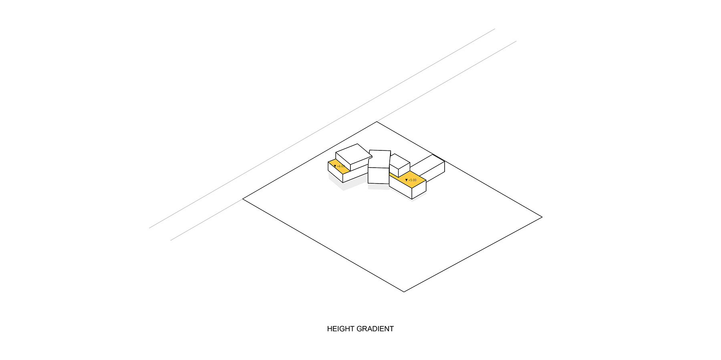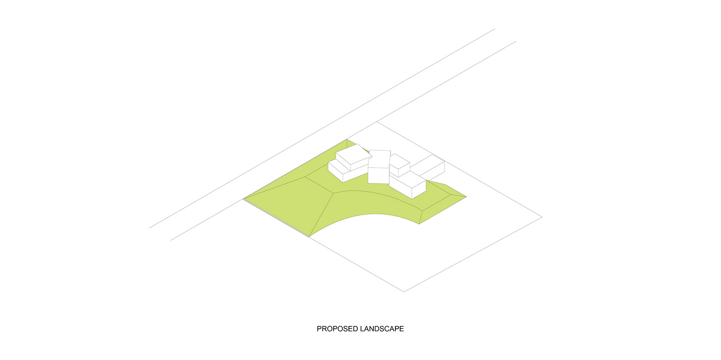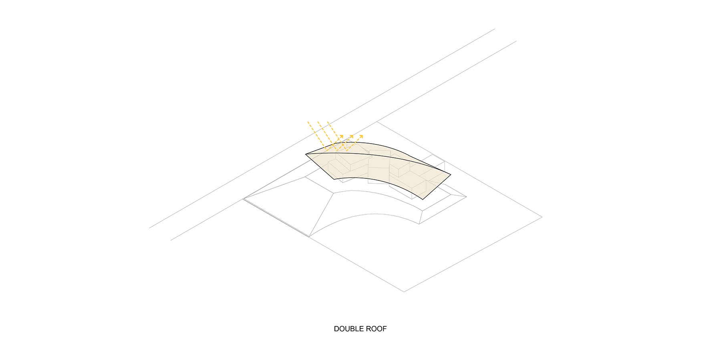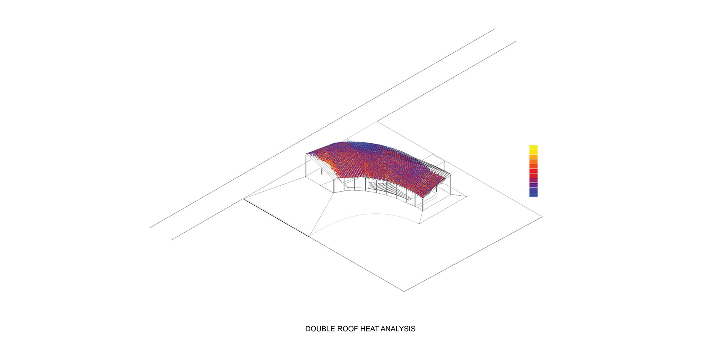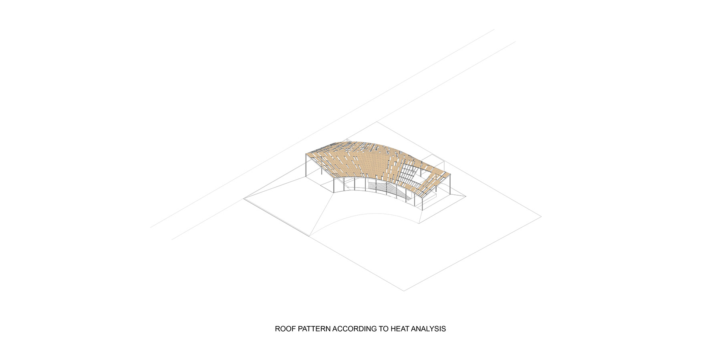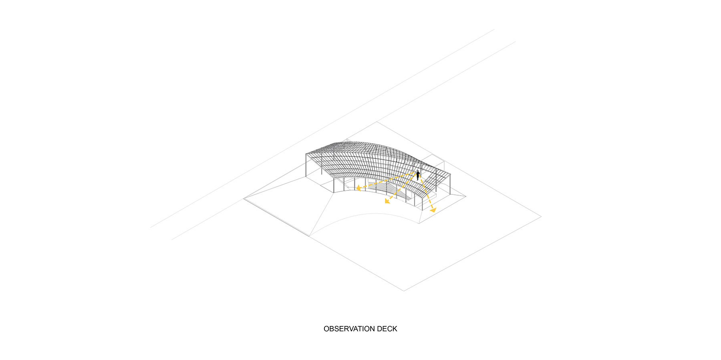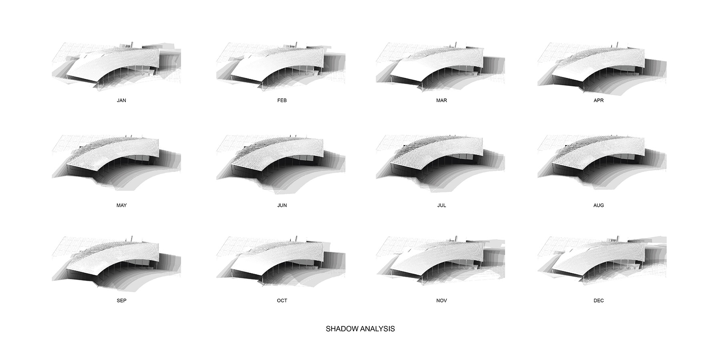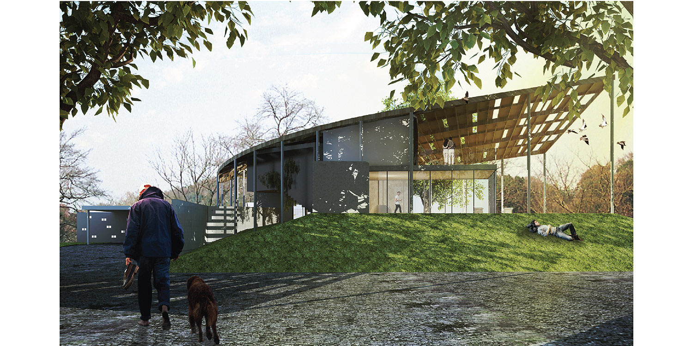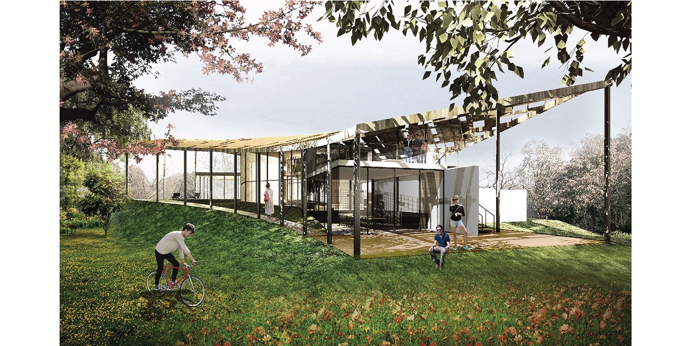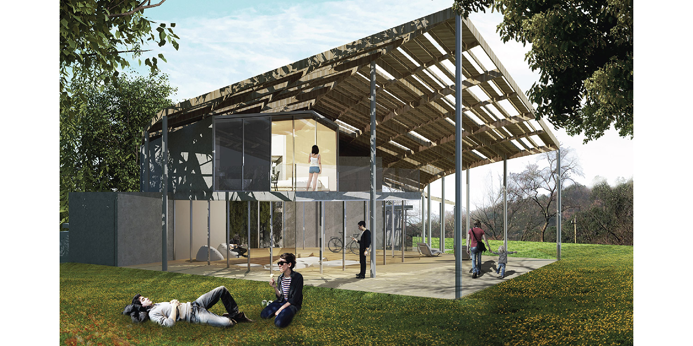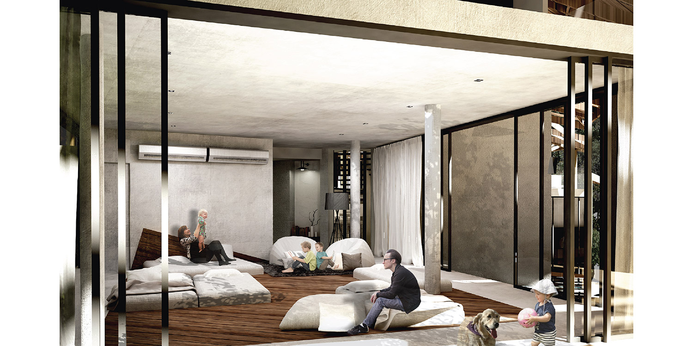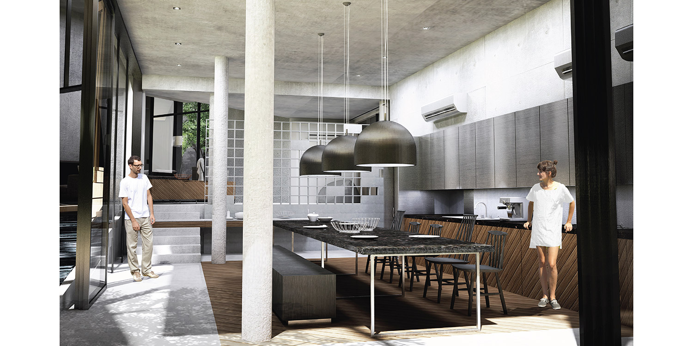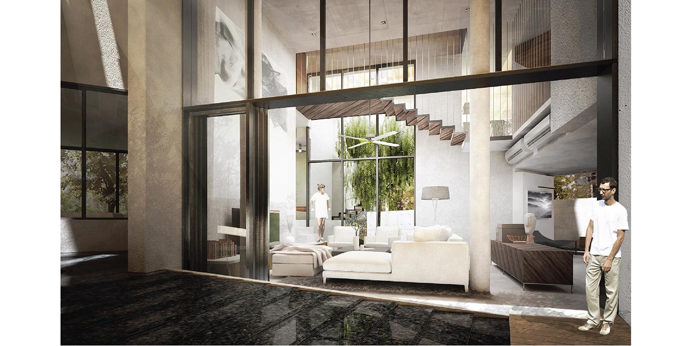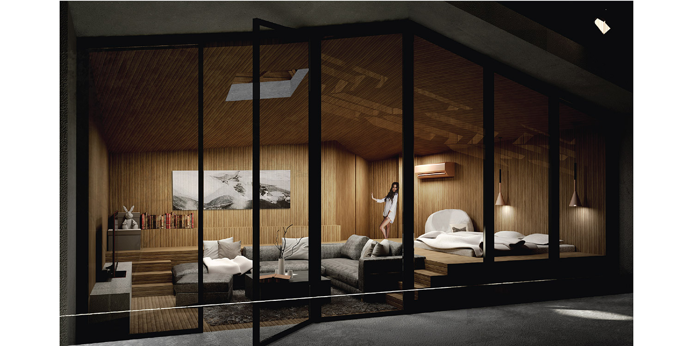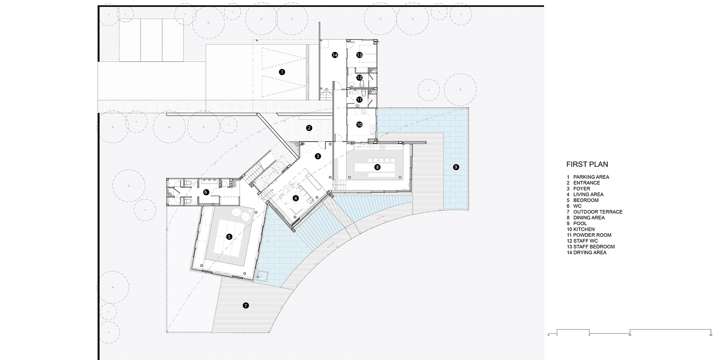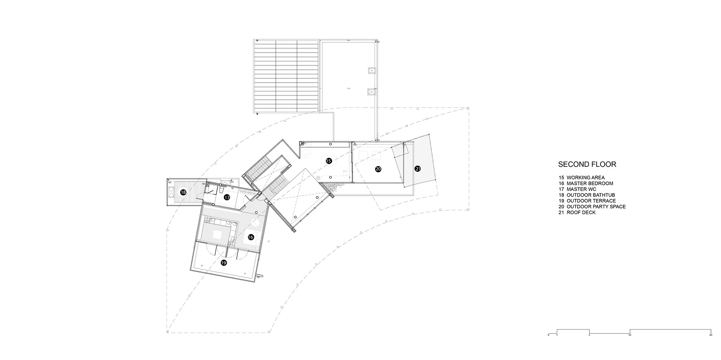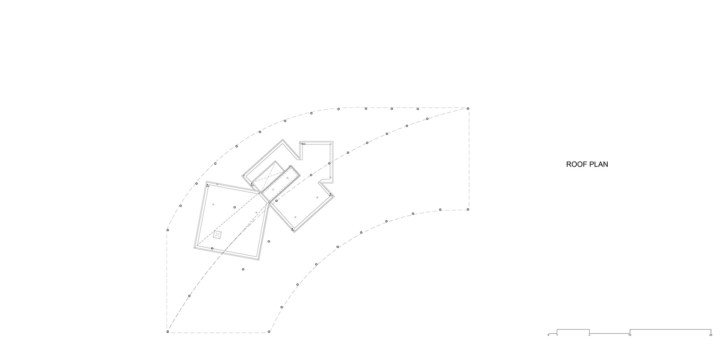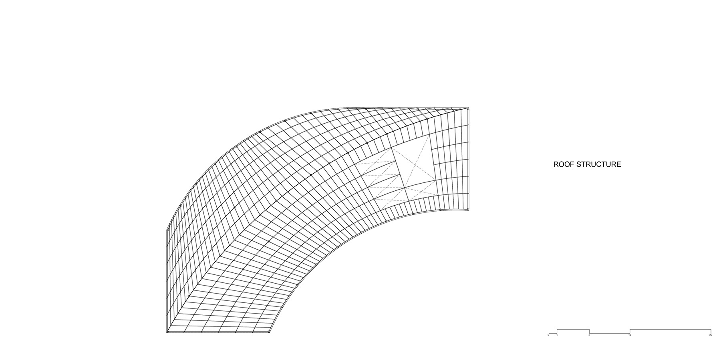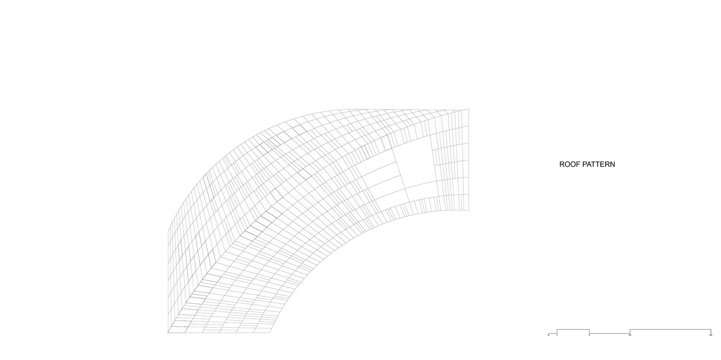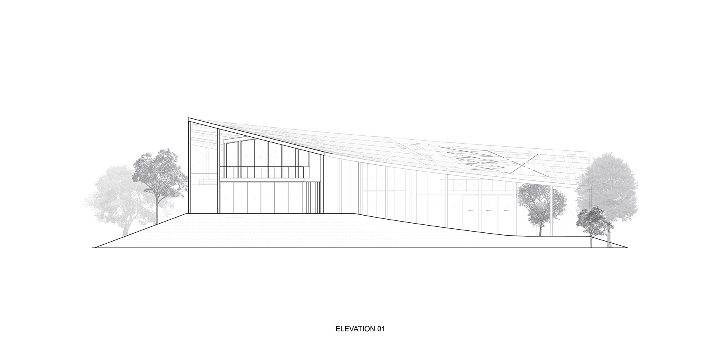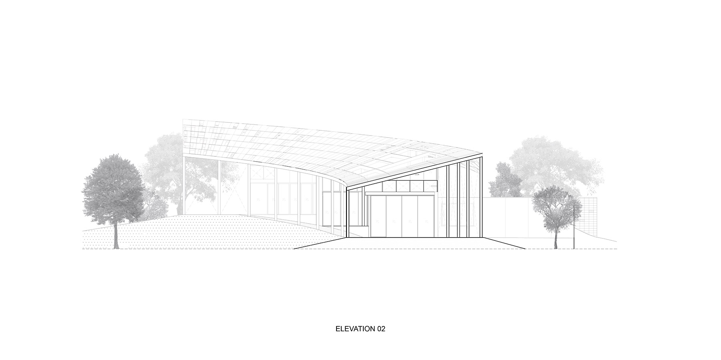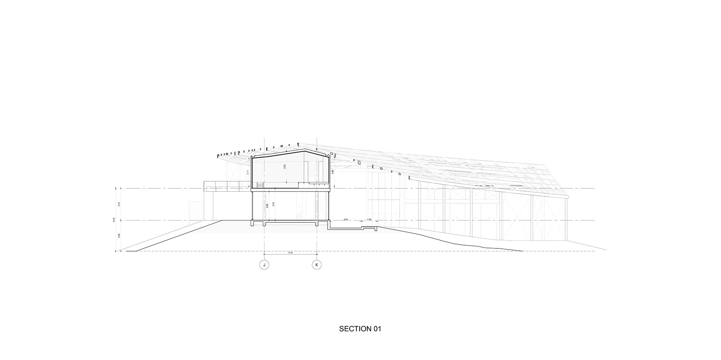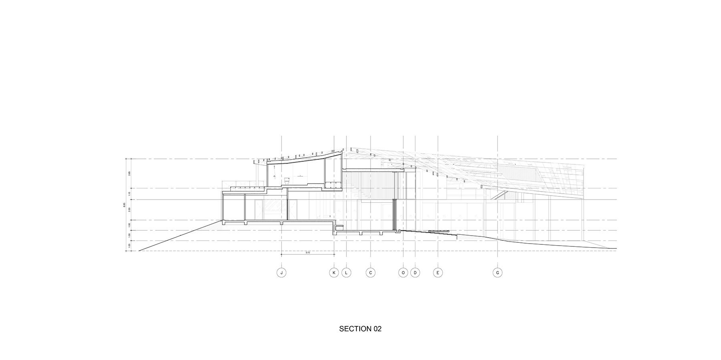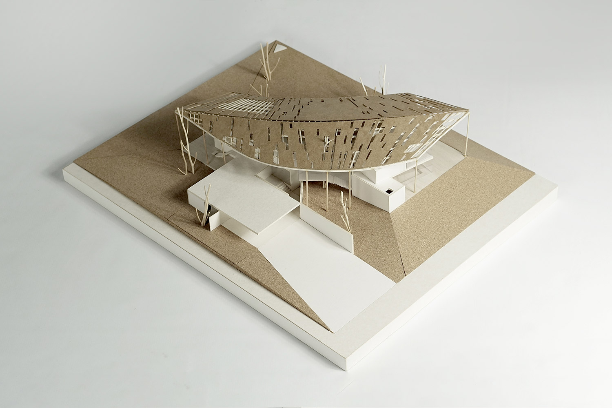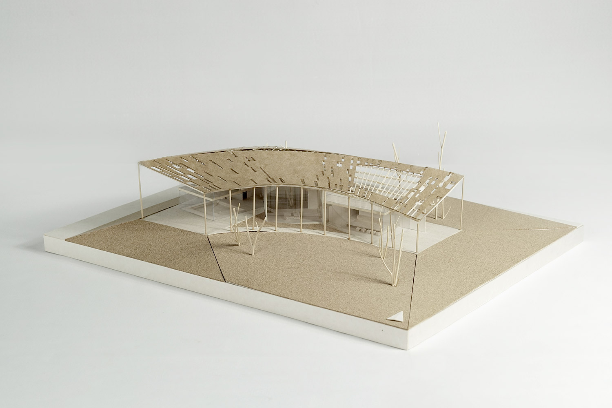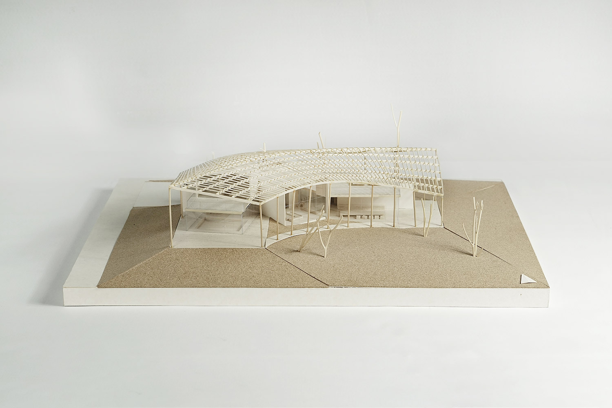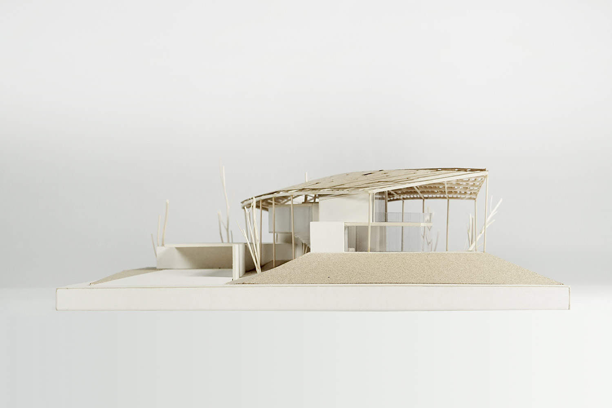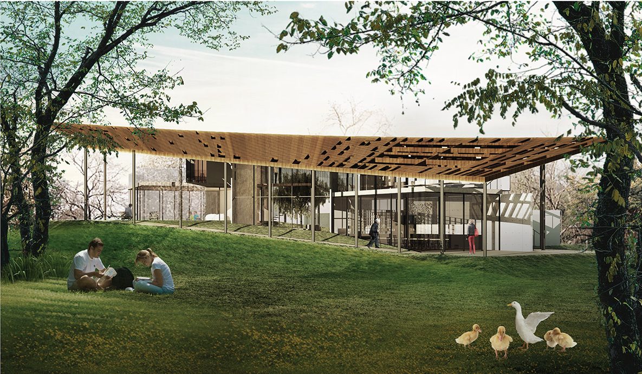
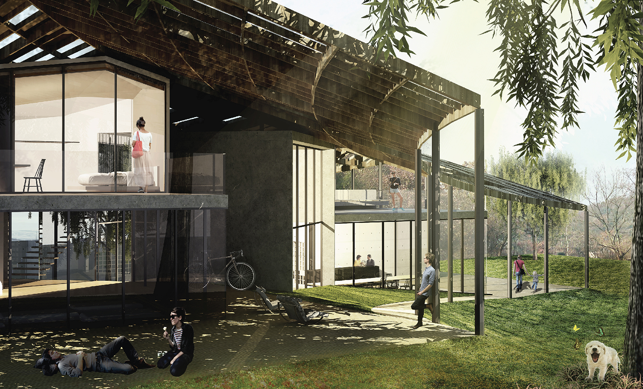
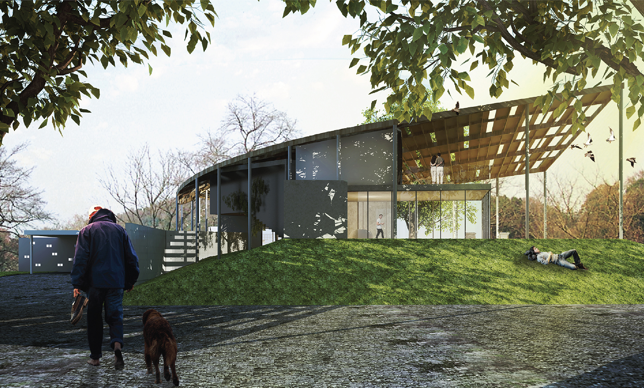
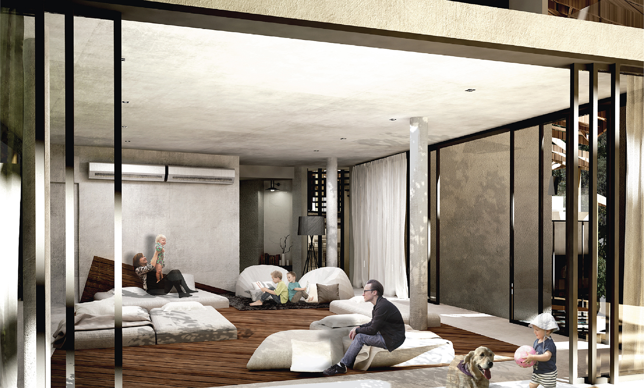
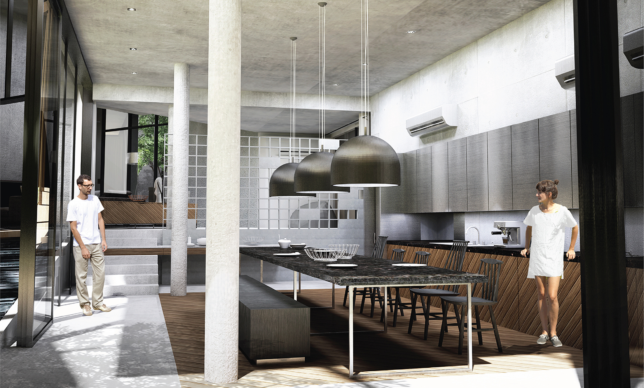
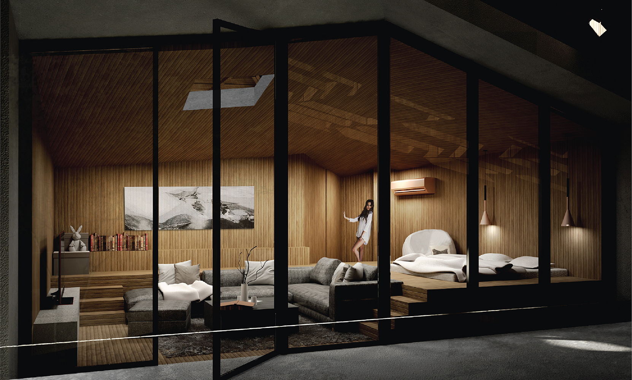
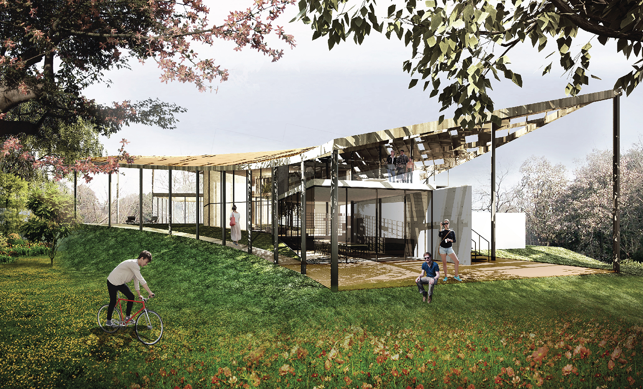
Location: Khaoyai Nakornratchasima, Thailand
Type: Architecture and Interior Design
Program: Residential (3-storey Houses)
Client: Witoon Buranapinyo
Site Area: 3,862 sqm.
Built Area: 887 sqm.
Design: 2015-2016
Completion: On Construction
Located among the scenic surroundings in Khaoyai, Nakornratchasima province, Khoayai House is a approx. 900 square meter villa which used as a weekend vacation home for a large extended family. As ‘shared recreational space’ is the main concept which stu/D/O and owner agree upon, all possible functions are thus applied with the idea, such as a shared bedroom, living area and pantry space, which has to be designed to serve the group of 10-15 people.
In order to gain maximum advantage from surrounded view, the villa is placed at the end corner of the property, facing out toward both the khaoyai mountain range and Toscana village. Those various angle of views create a conceptual panoramic curve line that becomes the main axis of the project. The curve axis acts as a guild line as the scattered masses are positioned and orientated accordingly. These separated masses and steps are used to divide each function into different spaces instead of using the solid walls, thus creating create a continuous flow throughout the building. Moreover, the removal of unnecessary walls also dilutes privacy, prompting the sense of communion to all family members.
From the site investigation, the most suitable height to perceive the best panoramic view of the surrounding is 5 meter. In order to transfer the space to that level, each separated space and mass is gradually lifted from the entrance level (+1.00m.) to the observation deck (+5.00m.). The sequence of increasing height is set by the level of privacy required for each functions, and are connected together with low rise steps alongside a set of long ramp which are provided to accommodate elders and kids.
Moreover, to shelter the whole building from heat and sunlight, porous double roof on steel structure is provided. The roof pattern is designed according to the environmental analysis, ensuring that the covered areas are arranged in the area that is effect by the sunlight directly, while the unaffected parts are left uncovered allowing natural ventilation and rain to flow through.
Stu/D/O Team:
Apichart Srirojanapinyo
Chanasit Cholasuek
Panfan Laksanahut
Tirayu Preechavibul
Chompunuch Vanichayanguranon
Structural Engineer: Darat Likitthaveechok
Mechanical Engineer: MEE Consultants
Visualizer: Stu/D/O
